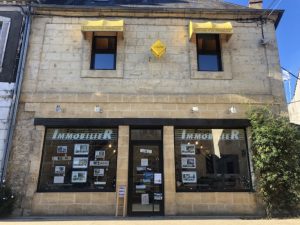Souillac, set of 2 houses to renovate, garden of 1410m².
Description
Attractive stone property in need of restoration comprising 2 buildings set in 1410 m² of garden. The house comprises : Ground floor: entrance hall with tiled floor, lounge, dining room, kitchen, utility room and wc. On the 1st floor, large landing that could accommodate a study, 4 bedrooms, one of which has access to a terrace, shower room and wc. The second floor comprises a 40m² attic. The outbuilding comprises 1 independent 61m² duplex flat (type 2) with access to the ground floor and upper terrace, a garage and a cellar. Small outbuilding in the garden. Mains drainage. Fibre in the village. Information on the risks to which this property is exposed is available on the Géorisques website: www.georisques.gouv.fr
- 4 Bedrooms
- 7 Rooms
- 1 Bathrooms
- Garage: 1 car(s)
- Living space: 170 m²
- Land surface: 1 410 m²
- Terrace surface: 30 m²
- Property tax: 1 020 €
- Area: SOUILLAC AREA
- Environment: Hamlet
- Condition: To renovate
- Year: 1900
- Orientation: East West
- Kitchen: Independant
- Heating: Oil
- Style: Stone
Details
Ground floor
- Kitchen 8m² + scullery 6.2m²
- Entrance lobby 8.5m²
- Lounge 22m² with fireplace
- Dining Room 13m²
- Terrace
- WC
2nd floor
- Attic
Heating
- Oil central heating
Windows
- Double Glazing
- Shutters
Basement
- Basement / Cellar
Roof
- Tiles
1st floor
- Bedroom(s) 16m ², 11m ², 9m ² and 8m ².
- Landing 11m²
- Shower room(s) 6m²
- WC
Outbuildings
- Gite (Detached 61m² apartment) (Needs complete interio
- Garage 18m ² and 14m
- Equipment room detached 18m² room
- 7m²
Other equipment
- Double Glazing
- Mains drainage
Services
- Nearest airport : 20km
- Nearest motorway : 3km
- Nearest shops : 3km
- School
- Railway Station 3km
- Golf 12km
- Hospital 25km
Land
- Garden 1410m²
- Vegetable Garden
- Terrace
- Orchard
Energy Performance Diagnosis (Energy report)
• Consommation énergétique (en énergie primaire)

• Emission de gaz à effet de serre























