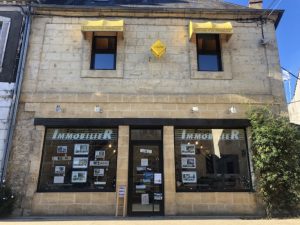SARLAT, Exclusive, Large and bright architect's house.
Description
Exclusive, Close to Sarlat and at the same time quiet on a beautiful ground of 5500m ² with sight, this magnificent, comfortable and luminous house of architect distributes: On the ground floor: entrance, large living room of more than 60m² (open plan kitchen / living room / dining room) opening onto the terraces and the pool, 3 large bedrooms, 1 bathroom with bath and large Italian shower, 1 large toilet, 1 storeroom laundry room, 1 double garage. terraces and carport. On the first floor: office on the mezzanine, bedroom en suite of 55m² (bedroom, dressing room or baby room, shower room and wc), terrace of 66m². Beautiful land of 5500m², swimming pool, view, truffle oaks, garden shed, cazelle. Underfloor heating by heat pump, + wood stove for the pleasure, VMC double flow, water softener. Magnificent realization to see absolutely! 3D VIRTUAL VISIT ON REQUEST.
- 5 Bedrooms
- 10 Rooms
- 2 Bathrooms
- Garage: 2 car(s)
- Living space: 212 m²
- Land surface: 5 501 m²
- Terrace surface: 100 m²
- Property tax: 1 400 €
- Area: SARLAT AREA
- Environment: Non isolated countryside
- Condition: Very good
- Orientation: South
- Kitchen: Opened
- Heating: Heating pump
- Style: Traditional
Details
Garden Level
- Utility Room
- Bedroom(s)
- Corridor
- Kitchen
- Landing
- Garage
- Entry
- Dining Room
- Bathroom
- Sitting Room
- Terrace(s)
- WC
Heating
- Wood
Land
- Parkland
- Swimming Pool
- Terrace
- Orchard
View
- Panoramic view
1st floor
- Bedroom(s)
- Dressing Room
- Mezzanine
- Bathroom(s)
- Terrace
- WC
Other equipment
- Water Softener
- Double Glazing
- Septic tank
- Awning
- Hot Water
Roof
- Tiles
Energy Performance Diagnosis (Energy report)
• Consommation énergétique (en énergie primaire)

• Emission de gaz à effet de serre



















































