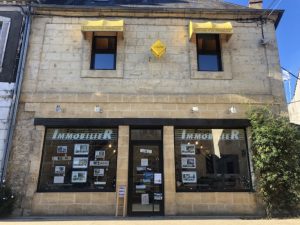Sarlat area, town house, 2 gîtes, swimming pool and 5 barns on 1.7ha.
Description
On the outskirts of Sarlat, in a dominant position in a quiet, residential setting, this magnificent, fully restored property comprises: - A large middle-class house spanning approx. 375 m² (3,767 sq ft), comprising: Ground floor: Entrance hall, day rooms spanning more than 115 m² (1,076 sq ft), lounge, dining room, TV lounge, kitchen, utility room, linen room, toilet, boiler room. 1st floor: Landing, 2 suites of 47m² (bedroom, shower room, dressing room and wc) and 23m² (bedroom, shower room and wc), 2 bedrooms of 39m² and 28m², shower room and wc. 2nd floor: Study of 25m², 2 bedrooms of 37m² and 26m² (one en suite), shower room and wc. - Gîte 1: Ground floor, approx. 60m²: Living room with open-plan kitchen, 2 bedrooms, shower room and wc. - Gîte 2: 1st floor, approx. 65m²: Living room with open-plan kitchen, 3 bedrooms, shower room and wc. - 8 x 4 saltwater swimming pool with large decking, 26m² pool house. - 380m² barn. - 82m² barn. - 74m² barn. - 60m² barn. - Drying barn of 110m² floor surface area. 17261 m² of land (parkland and woodland.) Recent, high-quality restoration (new aluminium frames with high-performance double glazing, central heating by top-of-the-range pellet-fired boiler + 14m3 silo). Information on the risks to which this property is exposed is available on the Géorisques website: www.georisques.gouv.fr
- 11 Bedrooms
- 20 Rooms
- 6 Bathrooms
- Garage: 4 car(s)
- Living space: 500 m²
- Land surface: 17 261 m²
- Terrace surface: 100 m²
- Property tax: 1 524 €
- Area: SARLAT AREA
- Environment: No Neighbourg
- Condition: Very good
- Year: 1800
- Orientation: South
- Kitchen: Opened
- Heating: Wood pellets
- Style: Stone
Details
Garden Level
- Utility Room 2.5m² + linen cupboard 3.8m²
- Boiler room 38m² (central heating controlled by high-performa
- Kitchen 27.40m² + 5m² utility room
- Entry 10.15m²
- Open plan reception 37m²
- Dining Room 23.50m²
- Sitting Room 26.50m²
2nd floor
- Office(s) 25m²
- Bedroom(s) 37m² and a 26m² suite (bedroom, shower room and w
- Landing
Heating
- Wood fireplace
- Electric (2nd floor)
- Recent high-performance boiler + 14m3 silo
Land
- Private carriage-way
- Wooded
- Woods
- Swimming Pool
1st floor
- Bedroom(s) 39m² and 28m², respectively
- Dressing Room 6.50m²
- Landing
- Shower room(s) 8m²
- Suite(s) Suite 1 approx. 47 m² (bedroom + shower room, wc
- WC
Outbuildings
- Shed 40m²
- Gite Ground floor: Gîte 1 approx. 60m² (living room wi
- Barn 380m² floor area
- Small barn 82m² floor area, 74m² floor area and 60m² floor a
- pool house 26m² (covered terrace with summer kitchen, utilit
- Tabacco barn 70m² floor space
Services
- Nearest town : SARLAT
- Nearest airport : 50km
- Nearest motorway : 20km
- Nearest shops : local shops 1 km away, all shops and services 5 k
- School kindergartens, primary schools, middle schools an
- Railway Station 5km
- Golf 15km
- Hospital 5km
Energy Performance Diagnosis (Energy report)
• Consommation énergétique (en énergie primaire)

• Emission de gaz à effet de serre





















































