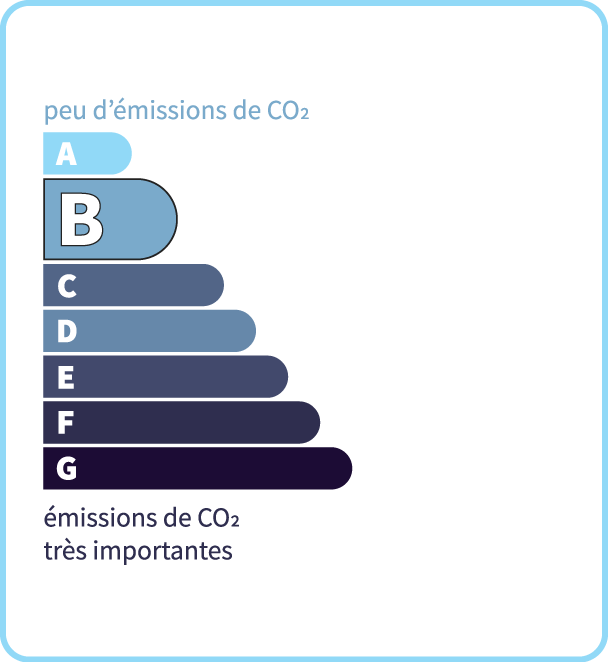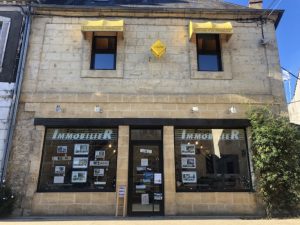Renovated stone house, 6 rooms, swimming pool, GRAMAT area.
Description
Locality : GRAMAT Stone house completely renovated by an architect in 2013, offering over 150 m² of living space in a rural setting with no nearby neighbours. The ground floor comprises a large, bright and charming living room with wood-burning stove and an open-plan fitted kitchen. A master bedroom en suite and a separate WC. Upstairs there are 4 bedrooms, each with its own shower room and WC. The house is equipped with a water softener and a 12 m3 rainwater recovery tank that supplies the WC and washing machine. The 3.5 x 11 m heated saltwater swimming pool completes this house, which has been renovated using quality materials! 8,533 m² of relatively flat causse land, easy to maintain. Quiet setting, not overlooked, 15 minutes from the shops.
- 4 Bedrooms
- 5 Rooms
- Living space: 152 m²
- Land surface: 8 533 m²
- Property tax: 1 588 €
- Area: GRAMAT AREA
- Environment: Non isolated countryside
- Condition: Good
- Orientation: South
- Kitchen: Opened
- Heating: Electricity & Wood
- Style: Stone
Details
Property location
- Non isolated countryside
1st floor
- Bedroom(s) 11.53m² + 5.15m² de sd'o /6.68m² + 3.17m² de sd'o
- Corridor 9.02m²
- Landing 3.05m²
- WC 1.5m²
Kitchen equipment
- Under cover
- Oven
- Fridge
- Washing Machine
- Dishwasher
Electrical equipment
- Garden lighting
- Electric Shutters
Services
- Nearest town : GRAMAT 10km
- Nearest motorway : 20min
- Nearest shops : 10min
- School 10 min.
- Railway Station 10 min.
- Golf 35 min
- Hospital 30min
Land
- fenced
- Swimming Pool salt-heated 3.5X 11M, 1.50m deep
- Terrace
View
- Panoramic view
- Garden View
Ground floor
- Bedroom(s) 9.96 m² +3.70 m² shower room
- Kitchen with dining room 47.90m
- Open plan living area 29.21m²
- Terrace 59.19m²
- WC 1.69m²
Heating
- Wood wood stove
- in all rooms
- Under floor electric heating
Other equipment
- Water Softener
- Double Glazing
- Septic tank
Windows
- Aluminium
- Double Glazing
- PVC
Basement
- Basement / Cellar
Roof
- Tiles
- Isolation glass wool
Energy Performance Diagnosis (Energy report)
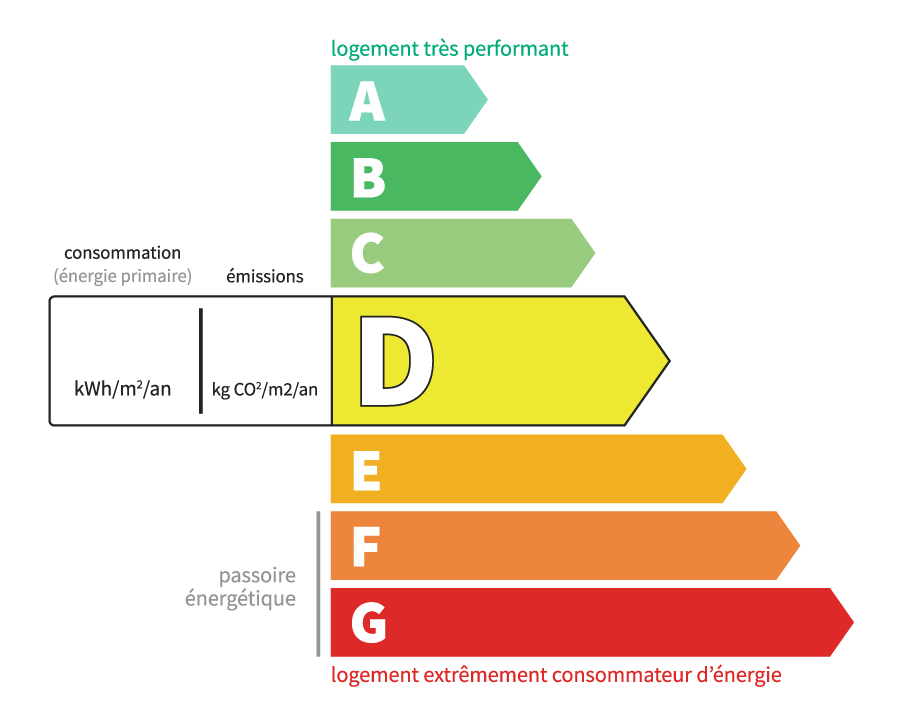
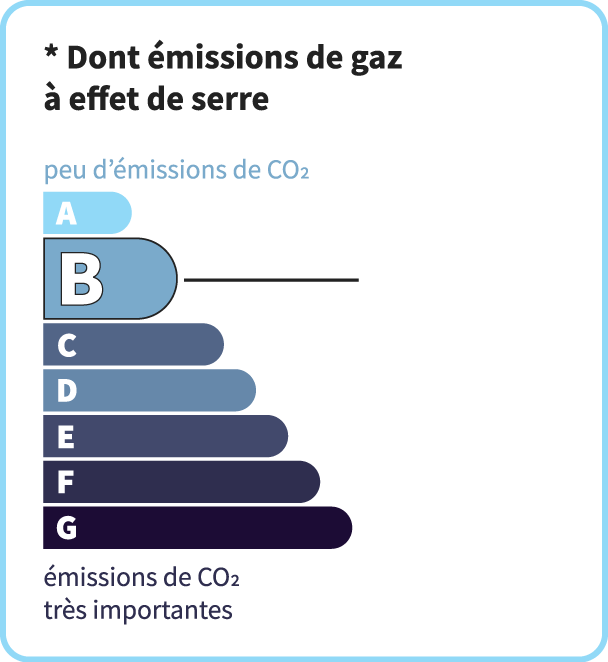
Consommation en énergie primaire :
197 kWh/m2/an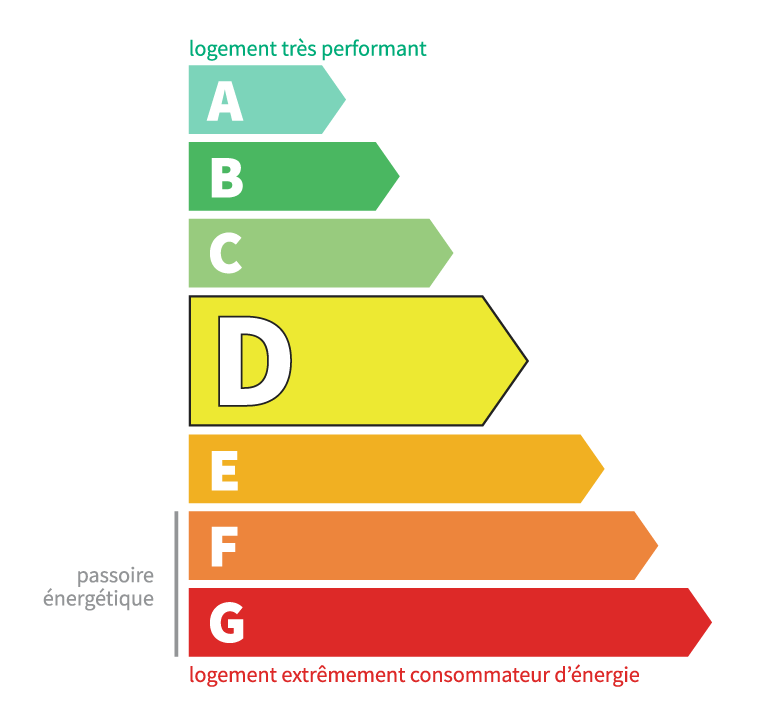
dont Émissions de gaz à effet de serre :
6 kg CO2/m2/an