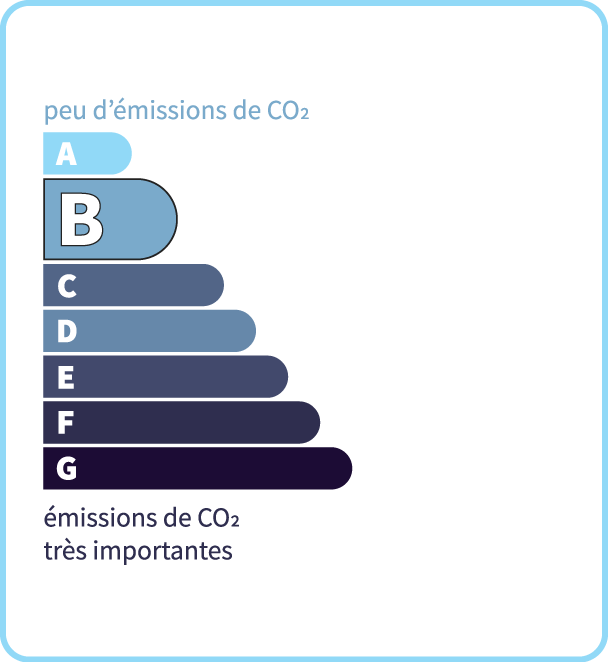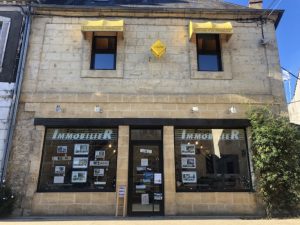Old perigordian farm fully renovated with swimming pool and garden
Description
This ensemble of Périgord houses with outbuildings, located in a historic 18th-century hamlet, has been completely renovated in a modern, uncluttered style. Surrounded by a flower-filled garden of 4000sqm with swimming pool and well, the property is not overlooked. The gates and parking are on the opposite side of the road. 520 m² of living space, 12 bedrooms, served as follows: the main house on one side with its fancy features: carnotzet, hammam, large 70m² living room. A guest house with 5 bedrooms and 3 shower rooms. The former barns have been converted into 1 independent studio and 2 garages. Very quiet location, orchard with fruit trees, 1 hectare of meadow with truffle plantation. 5 minutes from Excideuil and all its shops, 15 mins from Thiviers.
- 12 Bedrooms
- 16 Rooms
- 5 Bathrooms
- Garage: 2 car(s)
- Living space: 523 m²
- Land surface: 15 000 m²
- Property tax: 2 200 €
- Area: EXCIDEUIL AREA
- Environment: Hamlet
- Condition: Very good
- Year: 1700
- Orientation: South
- Kitchen: Opened
- Heating: Electricity
- Style: Stone
Details
Property location
- Hamlet not overlooked
1st floor
- Bedroom(s) 44m² with master suite: dressing room and bathroo
- Bedroom(s) or 50m² lounge with en suite shower room with spa
- Bedroom(s) 29m² and 24m² sizes
- Corridor of 5m².
Outbuildings
- Chapel
- Gite 27m² studio
- Garage 45 and 40 sq.m.
- Equipment room pool
- House 105m² guest house with 5 bedrooms and 3 bathrooms
Other equipment
- Septic tank new compliant
Services
- Nearest town : Excideuil 5 mins
- Nearest shops : to 5 mins
- School high school 5 mins
- Railway Station to 10 mins
- Golf to 10 mins
Ground floor
- Cellar 31m² in size
- Corridor of 5m².
- Entrance lobby 12m² in size
- Living room 75m² kitchen with utility room
- Lounge of 30m².
- Dining Room 42m² Swiss carnotzet style
- Games Room 25m² library
2nd floor
- Bedroom(s) one of 23m² with shower room and WC and the other
- Games Room 27m² in size
Heating
- Electric
- air/air reversible air-conditioning upstairs in b
Windows
- Wood double glazing
Land
- Wooded
- fenced
- Garden
- Swimming Pool 12x6. Salt-heated swimming pool
- Well
- Orchard with truffle-field
- Bowls area
Energy Performance Diagnosis (Energy report)
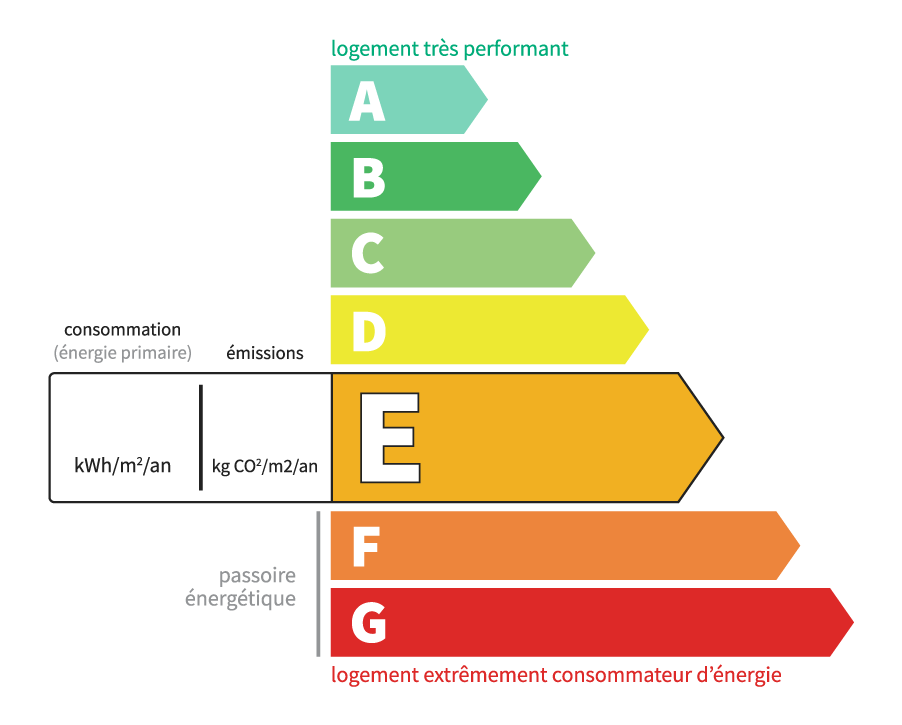
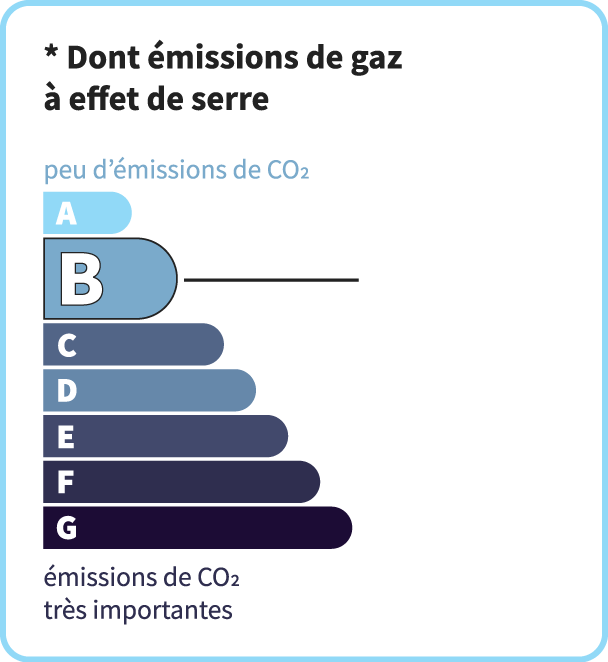
Consommation en énergie primaire :
309 kWh/m2/an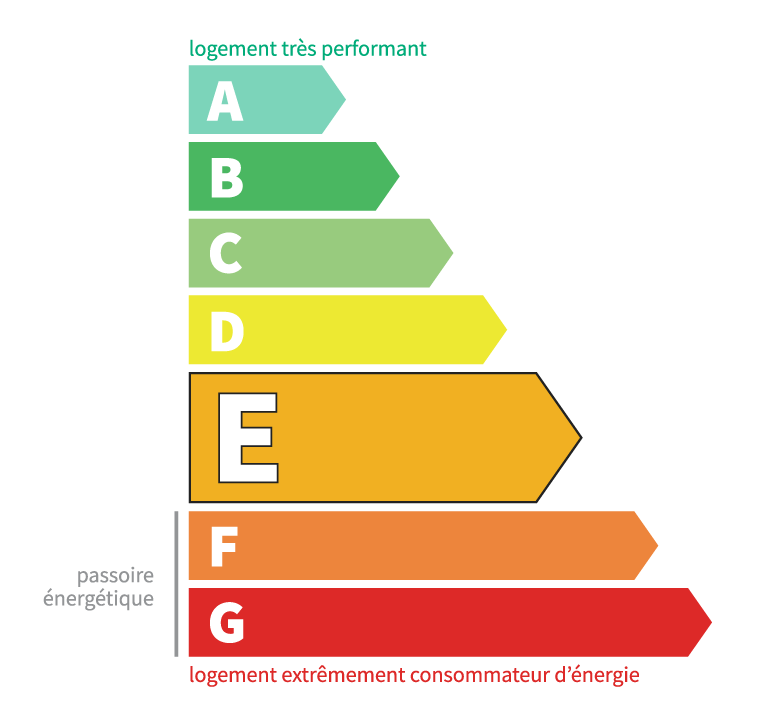
dont Émissions de gaz à effet de serre :
10 kg CO2/m2/an