Martel, house + independant studio on 1686m² enclosed garden.
Réf. : SUD1562
Property for Sale Modern house MARTEL AREA
Description
Martel, This 60's house of 114 m² comprises 2 independent flats. On the upper floor, the main flat of 75 m²: entrance hall, kitchen with small conservatory, living room with fireplace, 3 bedrooms, shower room and wc. On the ground floor, independent studio of 38 m² (living room with open-plan kitchen, shower room and wc). Large garage, enclosed garden of 1686m², garden shed, Double glazing, mains drainage, small orchard. Drone video on request. Information on the risks to which this property is exposed is available on the Géorisques website: www.georisques.gouv.fr
Price agency fees INCLUDED:
184 800 €
Price agency fees EXCLUDED:
176 000 €
Agency fees of 5,00%, all tax included, to be paid by the buyer
- 4 Bedrooms
- 6 Rooms
- 2 Bathrooms
- Garage: 1 car(s)
- Living space: 114 m²
- Land surface: 1 686 m²
- Terrace surface: 15 m²
- Property tax: 919 €
- Area: MARTEL AREA
- Environment: Residential Area
- Condition: Good
- Year: 1965
- Orientation: South
- Kitchen: Independant
- Heating: Wood & Oil
- Style: Stone
Details
Garden Level
- Garage 42m²
- Appartment (38m² studio) (bedroom kitchen living room 35 m²
Outbuildings
- Shed wooden garden furniture on concrete slab
Other equipment
- Double Glazing
- Mains drainage
Land
- fenced
- Garden 1686m²
- Orchard
1st floor
- Bedroom(s) 10.70m ², 9m ² and 9m ².
- Corridor 2.17m²
- Kitchen 8.80m²
- Shower room(s) 5.68m²
- Living room 26m² with fireplace.
- Veranda 2.15m²
- WC
Heating
- Wood (fireplace)
- Oil central heating ideal recent standard
Services
- Nearest shops :
- School
- Railway Station
Roof
- Tiles
Energy Performance Diagnosis (Energy report)
Date de réalisation DPE : 28/02/2023
288
71*
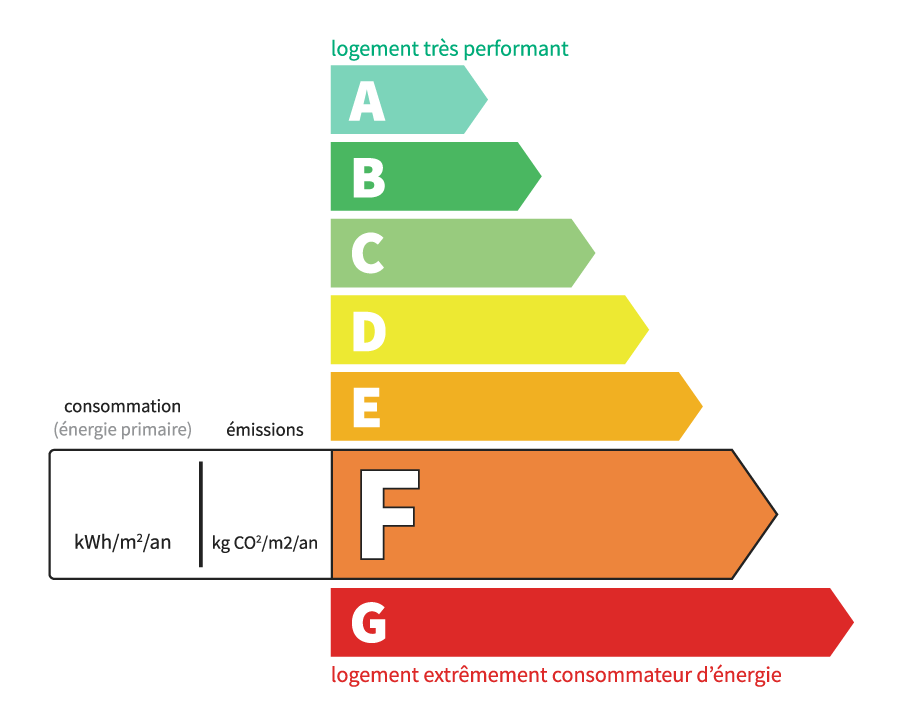
71 kg CO2/m2/an
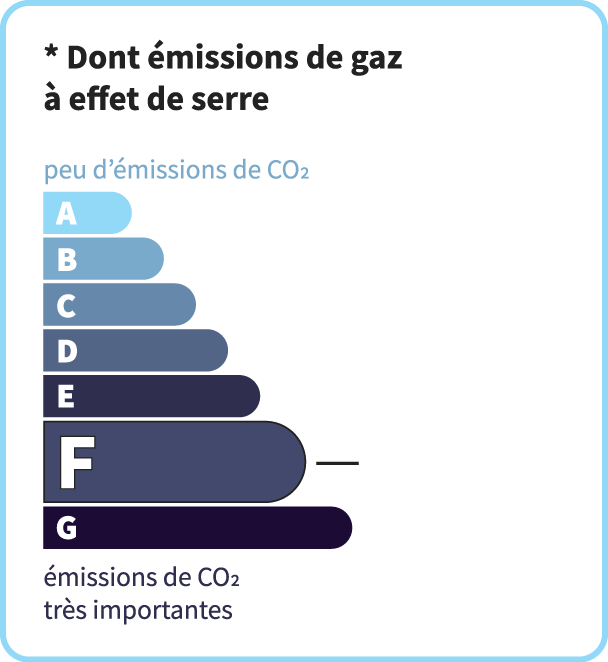
Consommation en énergie primaire :
288 kWh/m2/an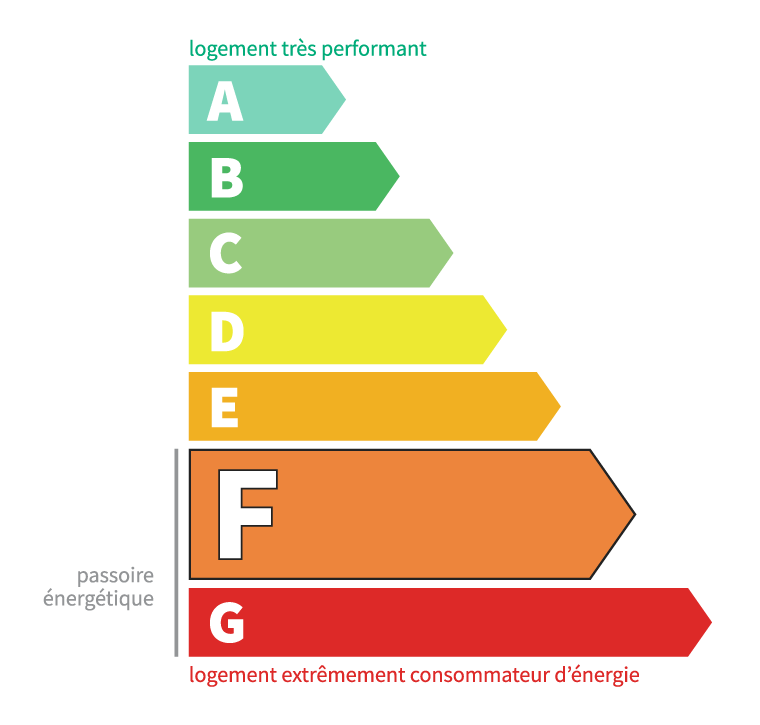
dont Émissions de gaz à effet de serre :
71 kg CO2/m2/an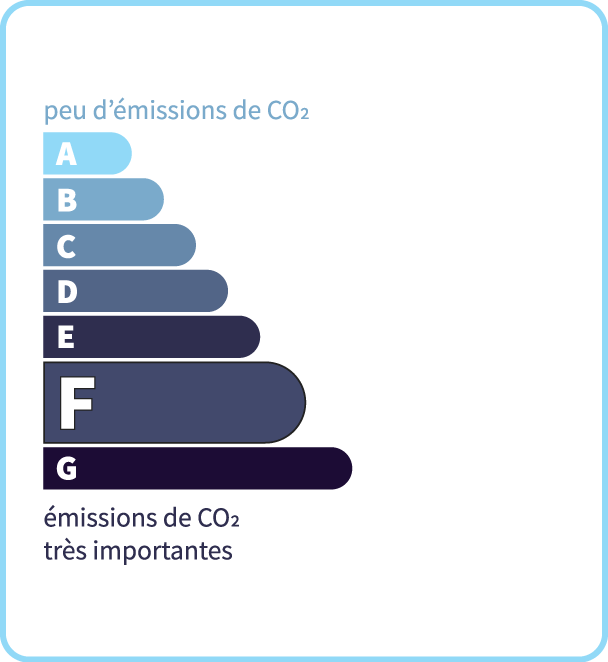
This property is presented by:
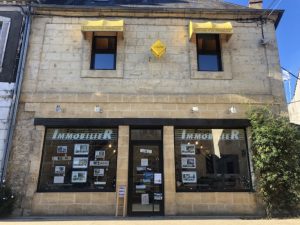
![PLEIN SUD l'agence Immo]()

Périgord Noir Immobilier
M. Guillaume LEFRANÇOIS






















