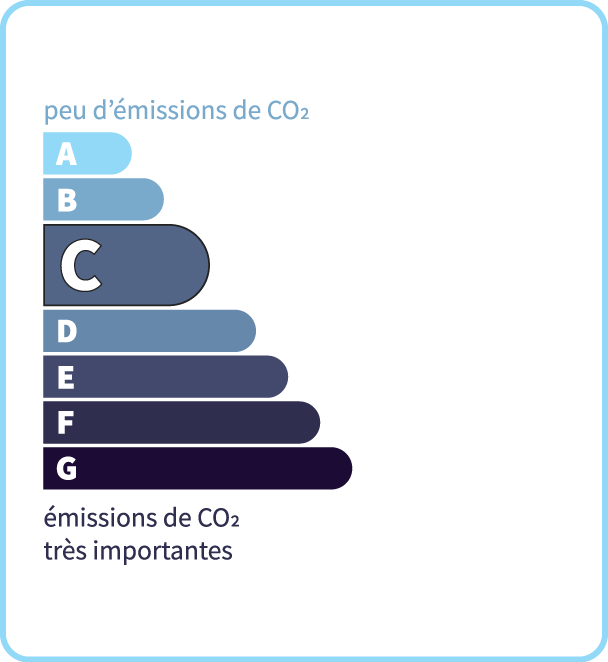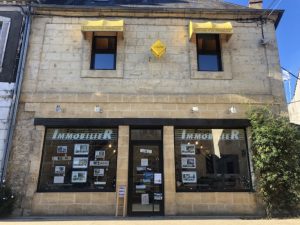Martel area, old building complex (3 buildings) on 3120m² of land.
Description
In a quiet, bucolic hamlet in the heart of pretty, verdant countryside, this 17th century property, once home to regional nobility, is in need of restoration. Comprising several adjoining buildings that can communicate with each other, the total surface area of approx. 380m² comprises: - A 110 m² dwelling house distributing : Ground floor: living room with flagstone floor, inglenook fireplace, sink, vegetable garden, kitchen with flagstone floor and parquet, 2 bedrooms, 1 study, 1 shower room and toilet. Upstairs, 1 bedroom in cell. Large usable attic of approx. 60m². - Adjoining this house is a large room with a floor surface of approx. 65m², now used as a workshop and able to communicate with the ground- and first-floor accommodation. - The former stable of approx. 21m² separates the workshop from the second house. - The second house of approx. 115 m² (probably the oldest building in the complex) is in need of restoration (adobe floor, old parquet flooring). - Independent bread oven. - Vaulted cellar under house 2. 3120m² garden with fruit trees. Well/cistern. Information on the risks to which this property is exposed is available on the Géorisques website: www.georisques.gouv.fr
- 3 Bedrooms
- 8 Rooms
- 1 Bathrooms
- Garage: 1 car(s)
- Living space: 226 m²
- Land surface: 3 120 m²
- Property tax: 700 €
- Area: SOUILLAC AREA
- Environment: Non isolated countryside
- Condition: Needs decorating
- Year: 1700
- Orientation: South
- Kitchen: Independant
- Heating: Wood
- Style: Stone
Details
Ground floor
- Workshop 65m²
- Utility room 3.70m²
- Bedroom(s) 12.80m ² and 10.20m
- Kitchen 26m²
- Dressing Room 9.20m²
- Lounge 33m² with many old features (flagstone floor, ing
- Washroom(s) 5.50m²
- WC
Outbuildings
- Annex 21m² (former stable)
- Bread Oven 11m²
- House 110 m² on 2 levels
Basement
- Basement / Cellar 27m² vaulted ceiling
1st floor
- Bedroom(s) 10m²
- Attic 70m² and 72m² (above the workshop)
Heating
- Wood
- Electric
Land
- Garden 3120m²
- Well
- Orchard
Energy Performance Diagnosis (Energy report)
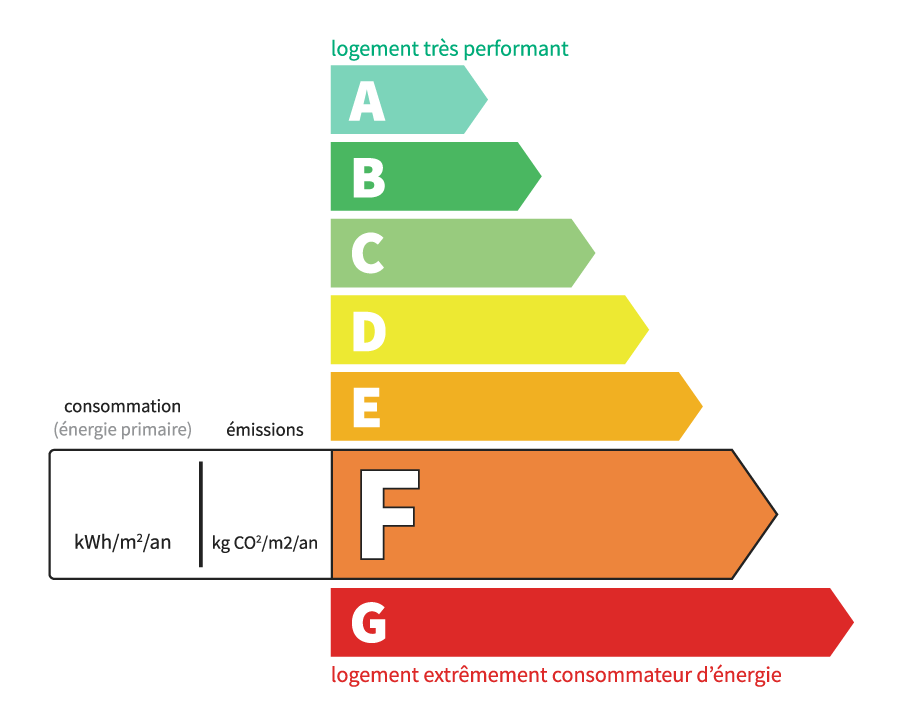
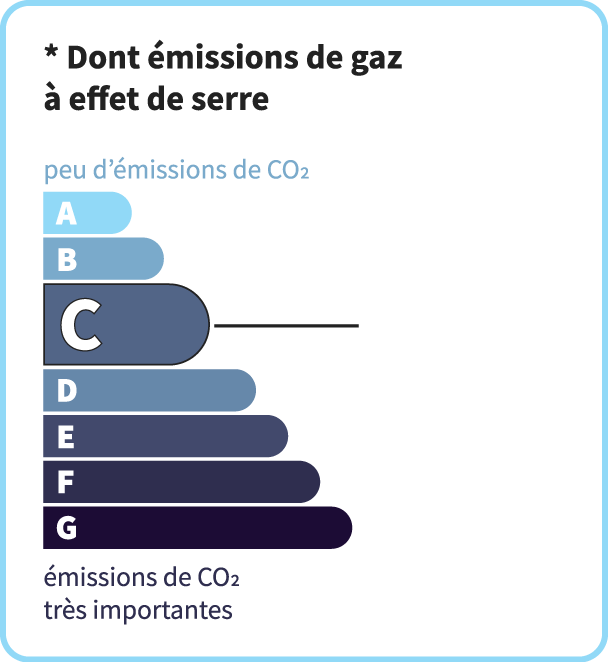
Consommation en énergie primaire :
413 kWh/m2/an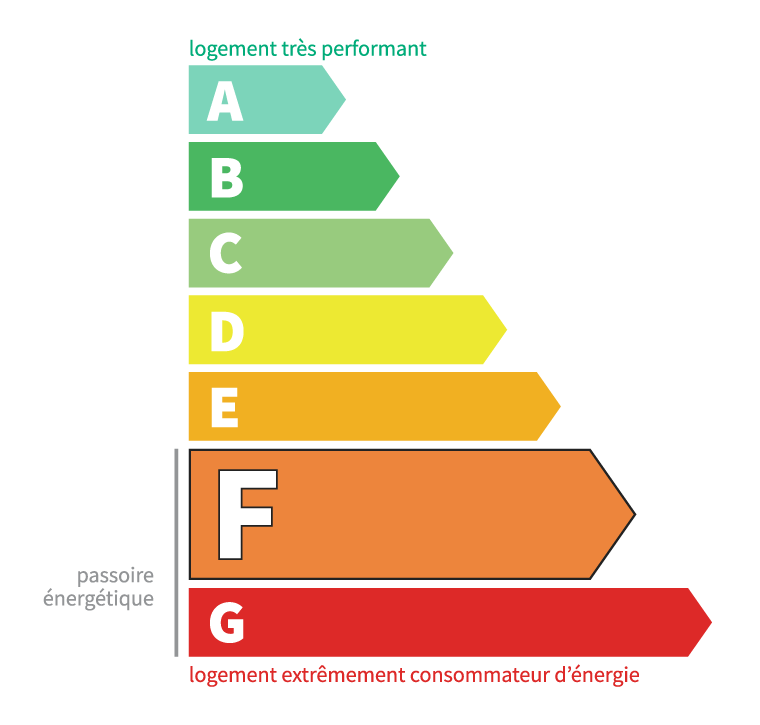
dont Émissions de gaz à effet de serre :
13 kg CO2/m2/an