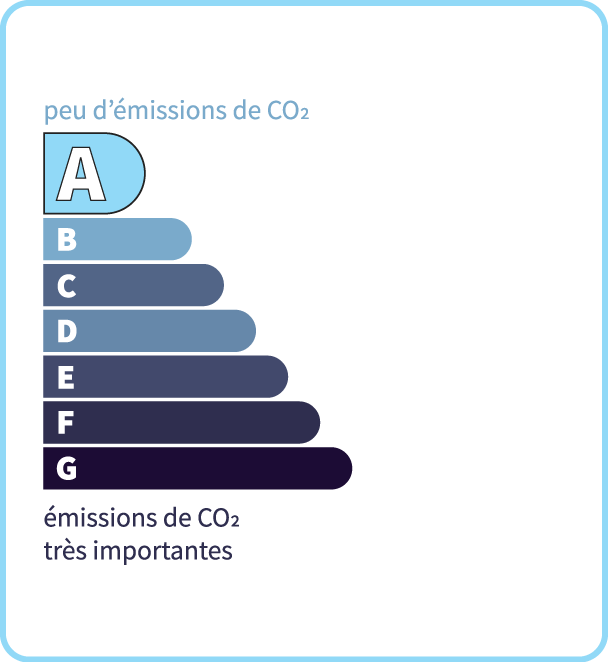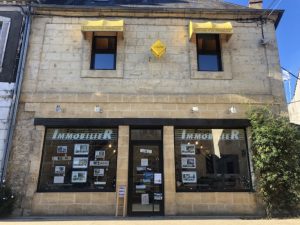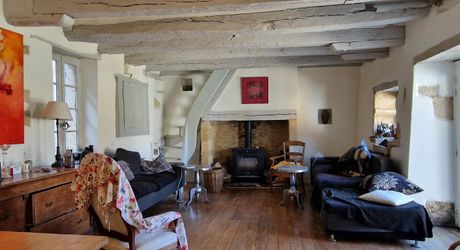Old stone house with garden and swimming pool in a charming village in the Périgord
Description
An old stone house, a swimming pool and a garden, all located in one of the most beautiful villages in France, just 6 km from Le Bugue. That's what awaits you! This property includes an entrance hall, kitchen with access to the garden, shower room and toilet. Dining room. Living room with wood-burning stove in the fireplace, parquet flooring and painted beams. 2 exits to the garden. Upstairs: accessible via 2 staircases: 2 bedrooms, bathroom. Heating is provided by 4 reversible air conditioning units and a wood-burning stove. The first floor has been re-insulated, all that remains is a lick of paint on the plasterboard. In the well-exposed 360m2 garden, enclosed by low walls, swimming pool, poolside area and small outbuilding for technical equipment. The narrow streets and low stone walls await you as you stroll to the river that flows at the foot of the village. The hillside road also offers beautiful walks without crossing the village and leads to lovely viewpoints.
- 2 Bedrooms
- 4 Rooms
- 1 Bathrooms
- Living space: 98 m²
- Land surface: 360 m²
- Property tax: 1 090 €
- Area: LE BUGUE AREA
- Environment: Hamlet
- Condition: Undefined
- Orientation: West
- Kitchen: No kitchen
- Heating: Climate
- Style: Stone
Details
Property location
- Village In the village of Limeuil
1st floor
- Bedroom(s) 2 (Entrance to first floor with one 11.50m2 attic
- Bathroom(s) 5m2 (between the 2 bedrooms with bath, shower, wa
- WC 1m2
Heating
- Wood a wood-burning stove in the fireplace
- 4 reversible air-conditioning units
Windows
- Wood
- Double Glazing
Ground floor
- Kitchen 20m2 concrete floor, concrete top, beamed ceiling
- Entrance lobby 10m2 with staircase to first floor
- Open plan living area 37m2 parquet floor, stone walls, beams, wood-burn
- Washroom(s) 2.5m2 , WC, shower, washbasin (infiltration repai
Outbuildings
- Shed small storage shed, garden exit to village lane.
- Equipment room Pool filtration in small room, chlorine treatment
Other equipment
- Mains drainage
- Hot Water thermodynamic water heater
Energy Performance Diagnosis (Energy report)
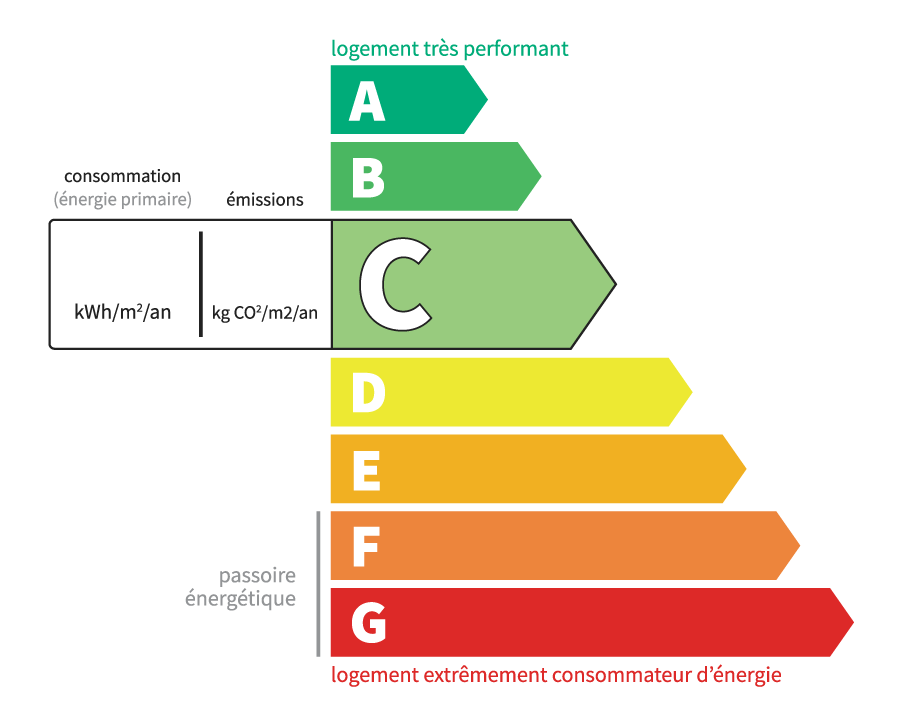
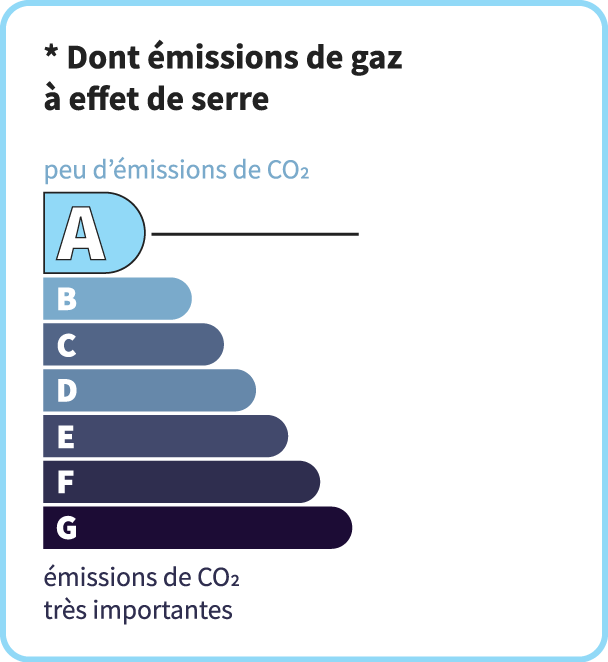
Consommation en énergie primaire :
166 kWh/m2/an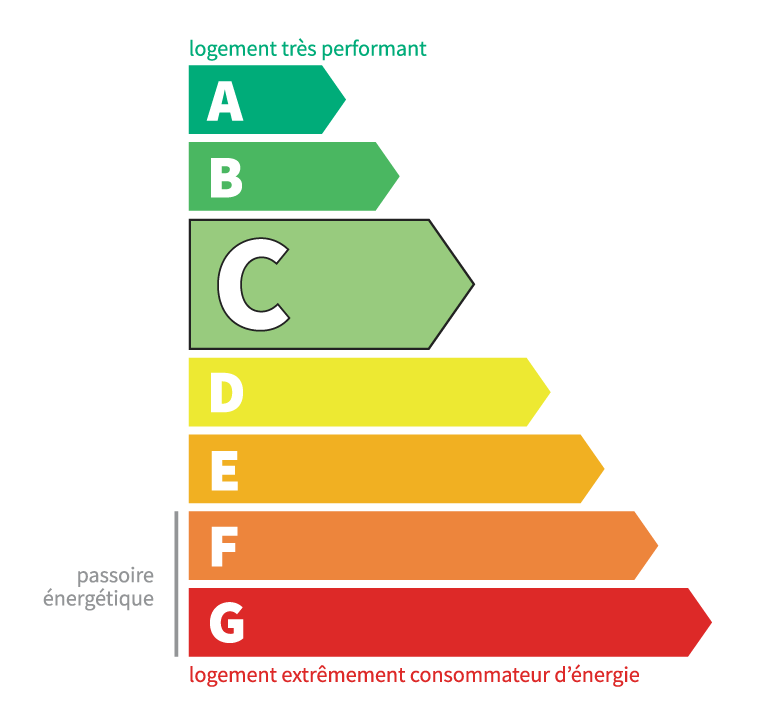
dont Émissions de gaz à effet de serre :
5 kg CO2/m2/an