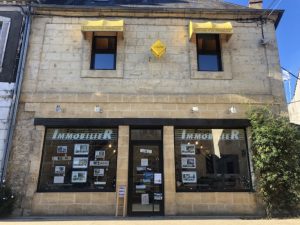Ideally situated on the heights of Montignac-Lascaux, stone and slate property of character with over 250m2 living space on over 8000 m2 of land. Workshop, lean-to, garage, covered terrace, pond, swimming pool... and views over the surrounding countryside
Description
Rare property. In the Périgord Noir region, a stone's throw from the original Lascaux cave and just five minutes from the village of Montignac with its shops and entertainment, in beautiful surroundings with views over the countryside, this magnificent stone and lauze property will delight all lovers of old buildings. The property comprises a vast three-storey dwelling (285 m2), featuring a large living room with fireplace and stone staircase, numerous bedrooms and shower rooms on the upper levels, numerous outbuildings (workshop with small studio flat upstairs, closed garage and lean-to for at least two vehicles, summer kitchen, bread oven, stone cabin, covered terrace), a swimming pool and a beautiful pond bordered by yew trees. The property is in very good condition and could do with some interior work, but its location and the quality of the construction make it a unique property set in more than 8,000 m2 of enclosed grounds.
- 7 Bedrooms
- 9 Rooms
- 4 Bathrooms
- Garage: 1 car(s)
- Living space: 285 m²
- Land surface: 8 879 m²
- Property tax: 1 530 €
- Area: MONTIGNAC AREA
- Environment: Non isolated countryside
- Condition: Needs decorating
- Orientation: South-West
- Kitchen: Independant
- Heating: Oil
- Style: Stone
Details
Ground floor
- Workshop
- Cellar
- Utility room
- Kitchen
- Open plan living area
- WC
2nd floor
- Bedroom(s)
- Corridor
- Room(s)
- Bathroom(s)
Heating
- Oil central heating
Services
- Nearest airport :
- Nearest motorway :
- Nearest shops :
- School
- Railway Station
- Hospital
View
- Panoramic view
1st floor
- Office(s)
- Bedroom(s)
- Corridor
- Landing
- Bathroom(s)
- Lounge
Outbuildings
- Lean-to
- Wood cabin
- Bread Oven
- Garage
- House
- Pigeon Coop
Other equipment
- Septic tank
Land
- Wooded
- Courtyard
- fenced
- Pond
- Swimming Pool
- Entrance gate
- Vegetable Garden
Energy Performance Diagnosis (Energy report)
• Consommation énergétique (en énergie primaire)

• Emission de gaz à effet de serre































