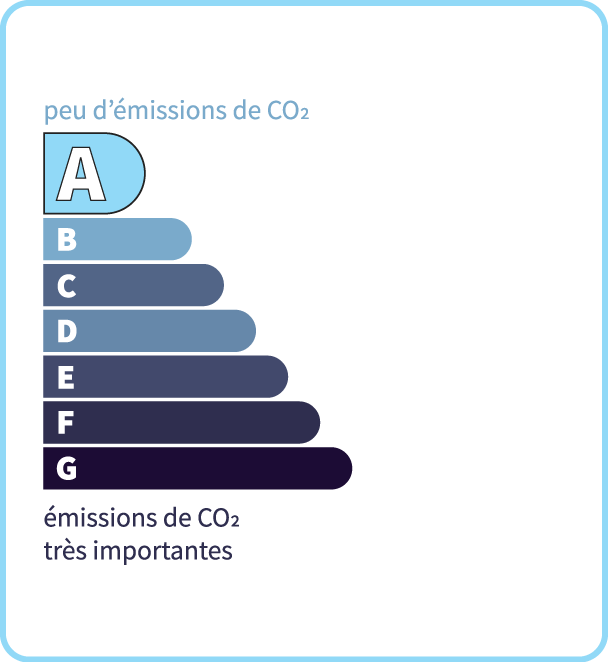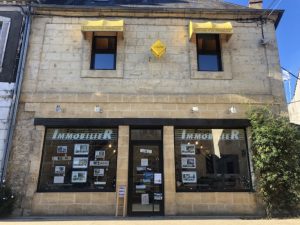Group of stone houses with wooden extension in a natural setting in the Ségala region
Description
This property is set in 6747 m² of land in a magnificent natural setting in the Ségala region. The main house and its outbuilding are built of stone and have benefited from attractive wooden extensions with large windows and terraces overlooking the peaceful countryside. The ground floor of the main house comprises a spacious, light-filled 62 m² lounge/dining room, a bedroom/study, a fitted kitchen and a toilet. Upstairs, a 35 m² bedroom with bathroom and shower offers space and comfort. In the upper part of the secadou, accessible from the outside, another bedroom with en suite shower room has been converted. The second house comprises a 21 m² studio (bedroom and shower room) with an additional 25 m² room, currently used as a sports room, and a 23 m² garage/workshop. A chalet, a wooden shed and several carports provide plenty of storage space. The grounds are fully fenced and accessed via a secure electric gate. Reversible air conditioning and wood-burning stove. 27 m² of solar panels producing 6400 KW per year. Information on the risks to which this property is exposed is available on the Géorisques website www.georisques.gouv.fr
- 4 Bedrooms
- 6 Rooms
- 3 Bathrooms
- Garage: 1 car(s)
- Living space: 171 m²
- Land surface: 6 758 m²
- Terrace surface: 40 m²
- Property tax: 813 €
- Area: FIGEAC AREA
- Environment: Hamlet
- Condition: Very good
- Orientation: North-East
- Kitchen: Independant
- Heating: Climate
- Style: Stone
Details
Property location
- Hamlet
1st floor
- Bedroom(s)
- Bathroom(s)
- WC
Heating
- Wood
Land
- fenced
- Entrance gate
- Vegetable Garden
View
- Forest View
- Garden View
Garden Level
- Bedroom(s)
- Kitchen
- Open plan reception
- WC
Outbuildings
- Shed
- Lean-to
- Workshop
- Bedroom(s)
- Garage
- Other
Other equipment
- Septic tank
- Sauna
Roof
- Tiles
Energy Performance Diagnosis (Energy report)
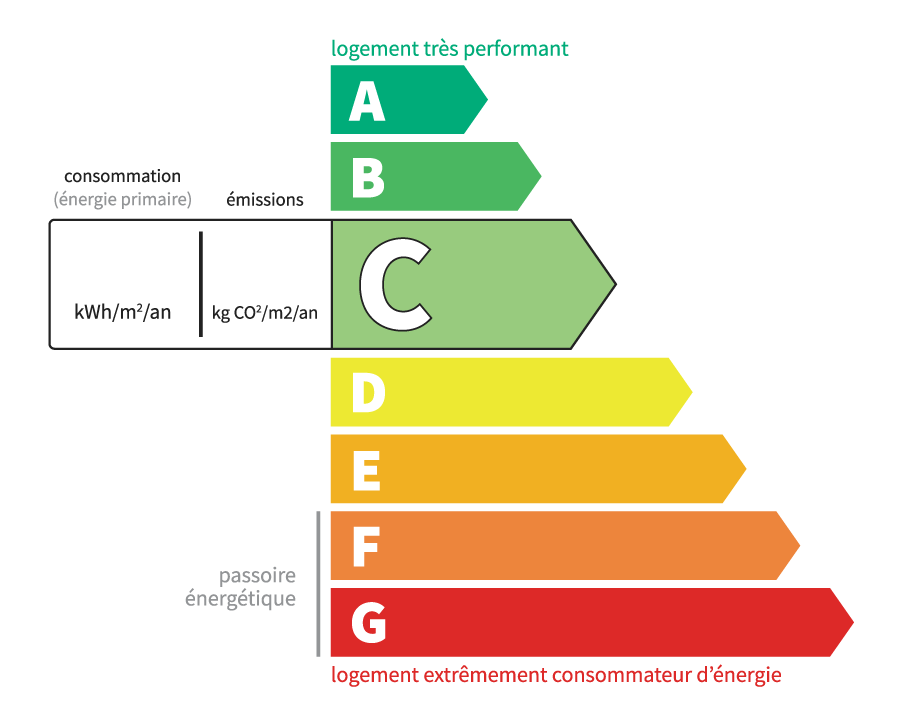
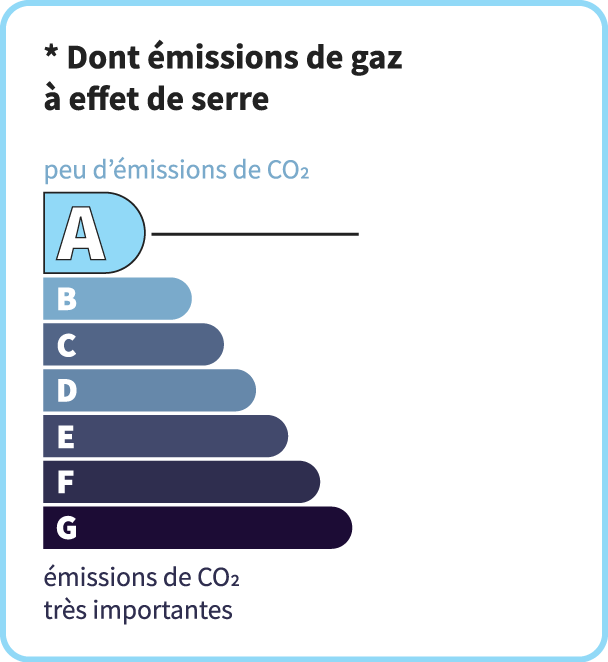
Consommation en énergie primaire :
151 kWh/m2/an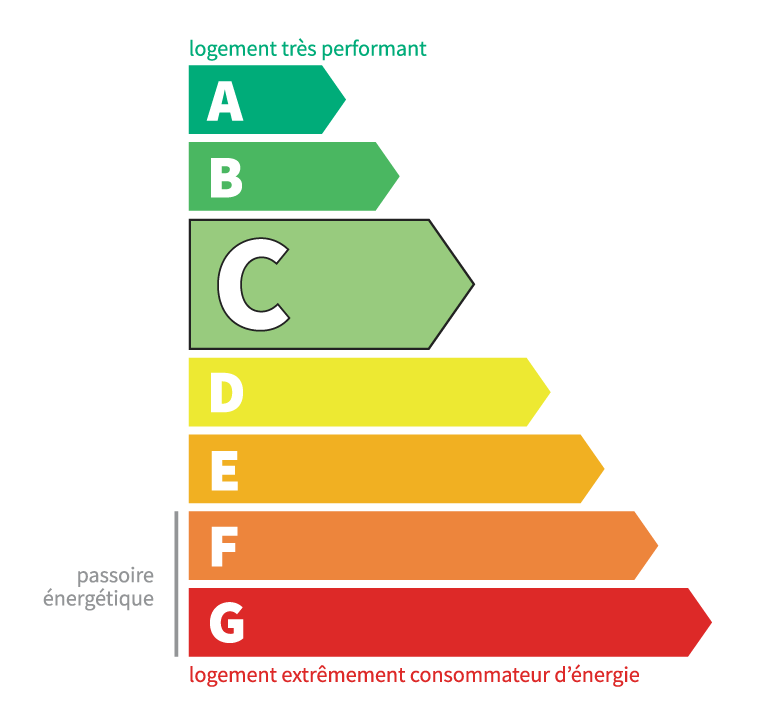
dont Émissions de gaz à effet de serre :
4 kg CO2/m2/an