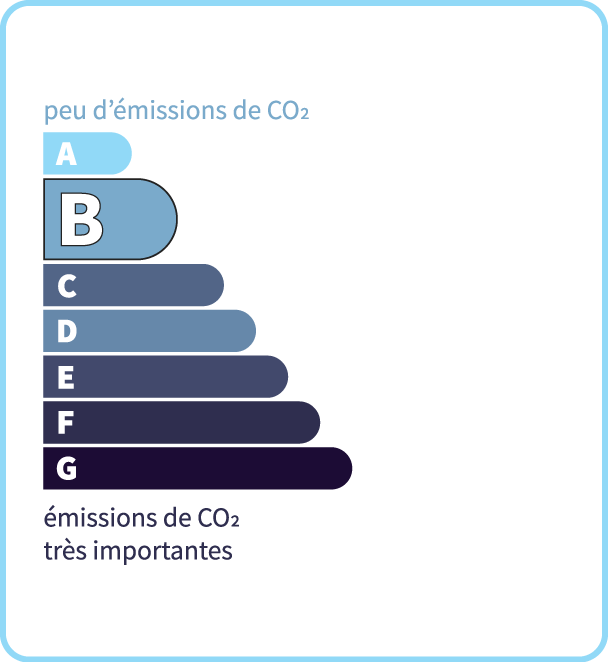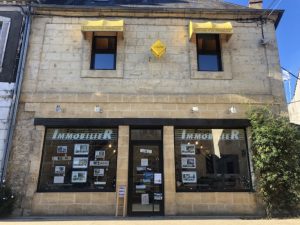Big family house of about 200 m², in stone, with swimming pool and nice garden in the center of Montignac-Lascaux. Garages.
Description
In the city center, with all shops and services within walking distance, this large and very bright house benefits from a beautiful garden of about 1190 m² with heated swimming pool and outbuildings. The house, built entirely in stone and covered in slate, develops about 200 m², and offers on the first floor, the entrance, a large living room bathed in light with open kitchen of about 55 m², the master bedroom (with access to the garden) with bathroom and dressing room, then on the first floor, a large landing serves 5 bedrooms, 2 shower rooms, and under the roof, there is an extra bedroom, and a large part of the attic remains convertible. On the garden side, the heated swimming pool is well secured, and can be filled up thanks to the well. The garden has flowers and trees. On the back side, there is an outbuilding used as a garage (3 places possible) or as a shed, which could eventually be converted. This property could be very well suited for a family home. The information on the risks to which this property is exposed is available on the Georisks site: www.georisques.gouv.fr
- 6 Bedrooms
- 8 Rooms
- 3 Bathrooms
- Garage: 4 car(s)
- Living space: 200 m²
- Land surface: 1 190 m²
- Property tax: 2 000 €
- Area: MONTIGNAC AREA
- Environment: Hamlet
- Condition: Good
- Kitchen: Opened
- Heating: Wood
- Style: Stone
Details
Ground floor
- Bedroom(s)
- Entrance lobby
- Open plan living area
- Terrace
- WC
2nd floor
- Bedroom(s)
- Convertible Attic
- Room(s)
Heating
- Wood
Services
- Nearest airport :
- Nearest motorway :
- Nearest shops :
- School
- Railway Station
- Hospital
Roof
- Roof Slates
1st floor
- Bedroom(s)
- Landing
- Shower room(s)
- WC
Outbuildings
- Shed
- Garage
- Covered open building
- Other
Other equipment
- Double Glazing
- Enclosed Fireplace
- Cupboards
- Mains drainage
Land
- Swimming Pool
- Well
Energy Performance Diagnosis (Energy report)
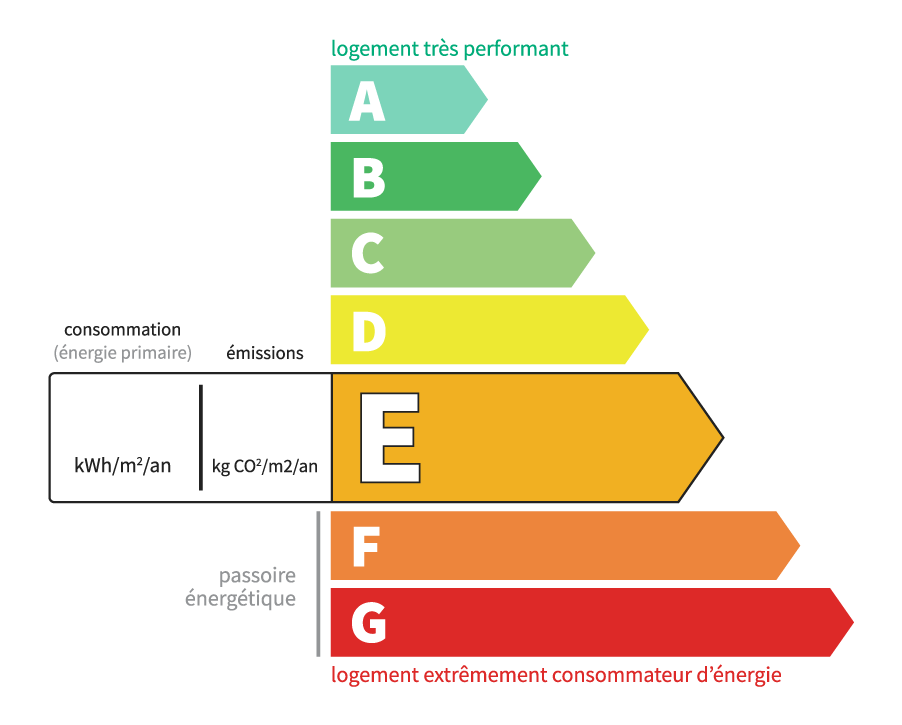
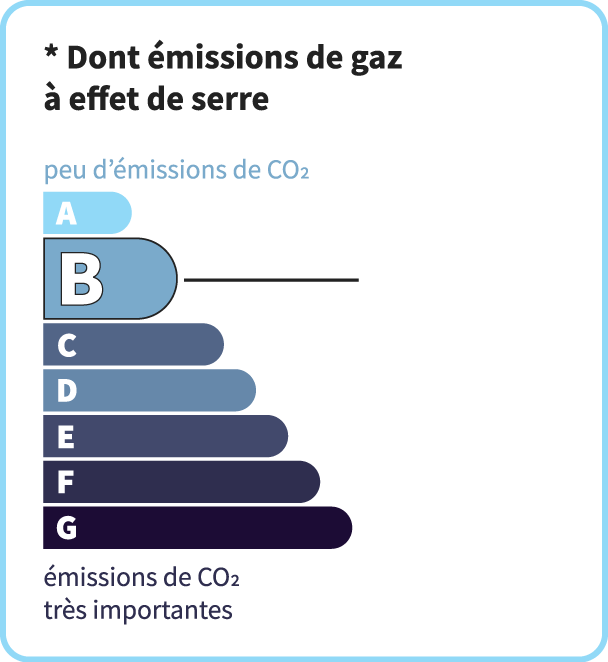
Consommation en énergie primaire :
315 kWh/m2/an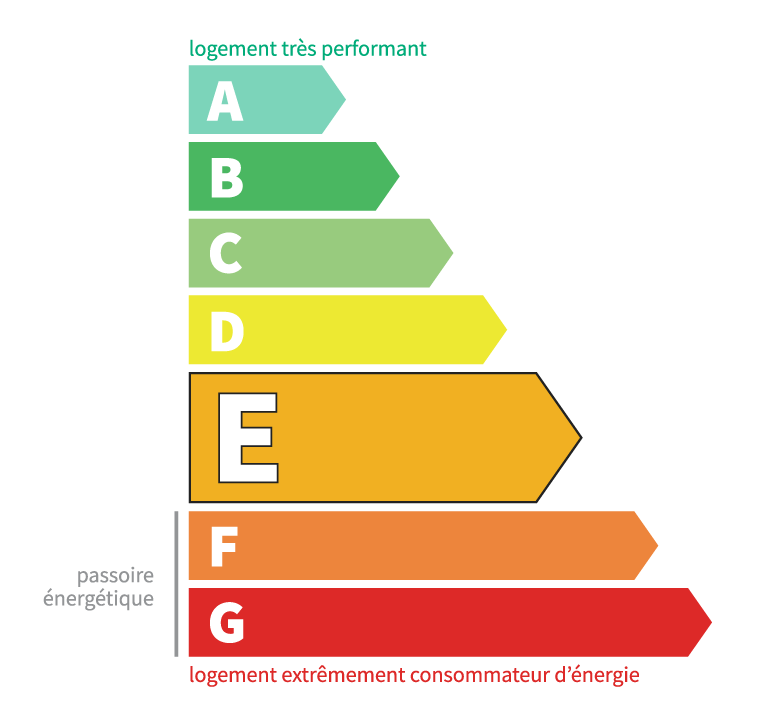
dont Émissions de gaz à effet de serre :
10 kg CO2/m2/an