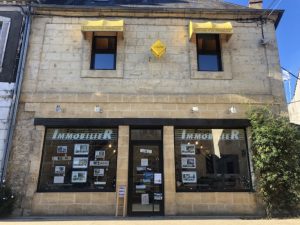For sale in the Martel sector: 4-room detached house and outbuildings set in almost one hectare of wooded parkland
Réf. : GRA1752
Property for Sale Modern house MARTEL AREA
Description
Set in a peaceful location in its own wooded grounds of almost one hectare, this 2000 bungalow spans more than 140 m² and comprises an entrance hall, corridor and hallways leading to a vast lounge with cathedral ceilings and an open-plan fitted and semi-fitted kitchen, three bedrooms, one of which has an en suite shower room/WC, a shower room, a WC, a storeroom and a laundry/boiler room. Adjoining is a room housing the oil tank and a first garage. A 60 m² outbuilding houses a room and a wine cellar as well as two other garages. Very pleasant location and unspoilt setting. Shops and amenities 10 minutes away.
Price agency fees INCLUDED:
249 100 €
Price agency fees EXCLUDED:
235 000 €
Agency fees of 6,00%, all tax included, to be paid by the buyer
- 3 Bedrooms
- 4 Rooms
- Garage: 3 car(s)
- Living space: 144 m²
- Land surface: 9 910 m²
- Terrace surface: 36 m²
- Property tax: 1 064 €
- Area: MARTEL AREA
- Environment: Non isolated countryside
- Condition: Good
- Year: 2000
- Orientation: South-East
- Kitchen: Opened
- Heating: Oil
- Style: Traditional
Details
Property location
- Hamlet
Outbuildings
- Garage double with adjoining room and wine cellar: 60 sq
Kitchen equipment
- Gas Cooker
- Extractor fan
Electrical equipment
- Electric Shutters
Services
- Nearest town : Martel 10 kms
- Nearest airport : Brive 40 mn, Toulouse 2H00
- Nearest motorway : 15 mn
- Nearest shops : 10 kms
- Railway Station 10 kms
- Golf 40 mn
- Hospital 45 minutes
Roof
- Tiles "channel good condition
Ground floor
- Utility Room / boiler room 9.6 sq.m.
- Cellar (in outbuilding) 5.4 m² (in outbuilding)
- Utility room 5,1 m²
- Bedroom(s) 12.7 m² (rgts) / 11.6 and 16.8 m² (rgts)
- Corridor and passageways 8.6 m²
- Kitchen open to living room 9.6 m², with
- Garage adjoining + 1 room housing the fuel tank 39 m².
- Lounge 42,1 m²
- Washroom(s) one "en suite" with WC: 5.2 and 2.7 sq.m.
- Terrace 18 m² covered and 18 m² uncovered
- WC 1,4 m²
Heating
- Oil central heating by hydraulic floor
Other equipment
- Water Softener
- Double Glazing
- Septic tank
- Cupboards
Windows
- Double Glazing
- PVC
Land
- Private carriage-way
- Wooded 9 910 m²
- fenced
- Entrance gate
View
- Garden View
Energy Performance Diagnosis (Energy report)
Date de réalisation DPE : 21/08/2023
DPE en cours
This property is presented by:

![Chris'Immo]()

Périgord Noir Immobilier
M. Guillaume LEFRANÇOIS






















