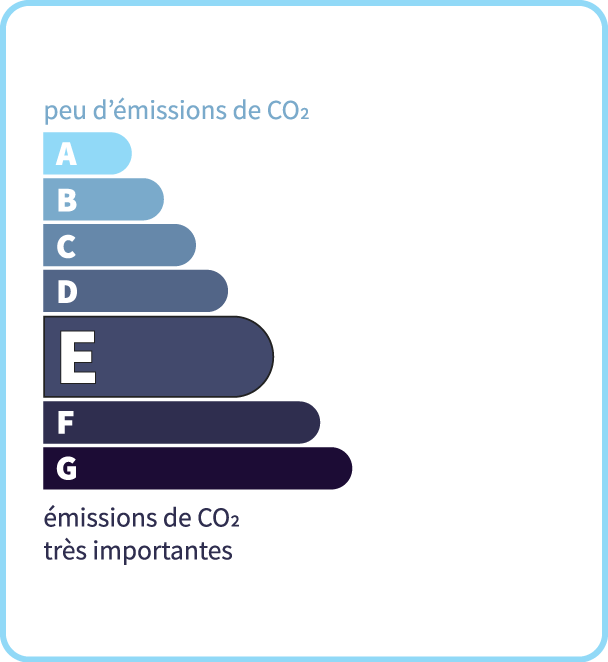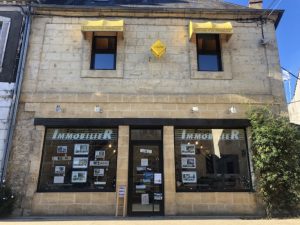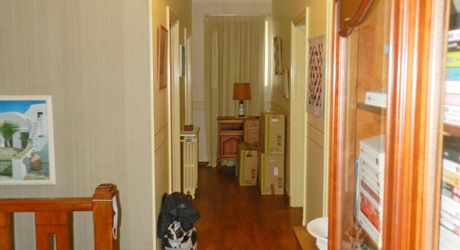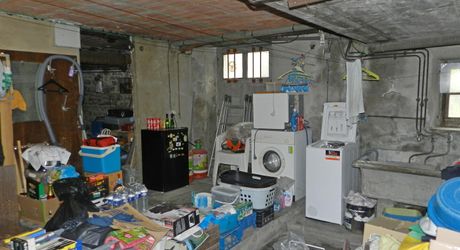For sale Gramat centre large town house, 5 bedrooms, land 820 m².
Description
Stone-built, rendered dwelling dating from 1956, built over a semi-buried basement and crawl space with a two-storey extension + attic. Ground floor: garage with automatic sequential door, laundry room, cellars and boiler room; garden level: entrance, corridor and hallway leading to the lounge/dining room, separate fitted and equipped kitchen, a bedroom, two studies, a shower room/WC and a WC with wash-hand basin; 1st floor: landing, corridor and hallway with cupboards leading to 4 bedrooms, a shower room (wash-hand basin), a study, a bathroom (bath + shower) and a WC. Above, a lost attic space (low ceiling height) used for storage. The house is set in 820 m² of flat, enclosed, landscaped grounds. The shell of the house is in good condition, but needs some insulation work (there is no insulation at all on the roof), renovation of the joinery on the R2 and a good refresh of the wall and floor coverings. Comfortable living space and volumes. Open fireplace, rainwater recovery tank.
- 5 Bedrooms
- 9 Rooms
- 1 Bathrooms
- Garage: 1 car(s)
- Living space: 258 m²
- Land surface: 820 m²
- Property tax: 3 800 €
- Area: GRAMAT AREA
- Environment: Urban
- Condition: Needs decorating
- Year: 1956
- Orientation: North-East
- Kitchen: Independant
- Heating: Oil
- Style: Traditional
Details
Property location
- Town Center
Ground floor
- Utility Room 30,3 m²
- Cellar / boiler room, wine cellar 15.9 m² / bathroom
- Garage 33,8 m²
2nd floor
- attic (attic)
Other equipment
- Water collection unit rainwater harvesting
- Double Glazing garden level only
- Mains drainage
- Town gas (connectable)
- Fireplace
Services
- Nearest town : Gramat
- Nearest airport : Brive 45 mn, Toulouse 1H45
- Nearest motorway : 15 mn
- Nearest shops : on foot
- School and walking school
- Railway Station 2 mn
- Golf 20 mn
- Hospital 25 mn
Roof
- Tiles canal" romanesques
- Isolation almost non-existent
Garden Level
- Office 9.5 and 21.2 sq.m.
- Bedroom(s) 16,5 m²
- Kitchen self-contained, fitted and equipped 11.6 m² livin
- Entry / 27.8 m² corridor and corridors
- Shower Room WC 10.6 m² / WC
- Sitting Room / 52 m² dining room
- WC + washbasin 3.2 m² + washbasin 3.2 m² + washbasin
1st floor
- Office(s) 8,9 m²
- Bedroom(s) 15.4/ 16.7/ 18.8 and 16.8 sq.m.
- Landing Corridor and corridors 16.6 m² / corridor and cor
- Room (water point) 3.1 m² (3.1 sq. ft.)
- Bathroom(s) 9,3 m²
Heating
- Oil central heating
Windows
- Wood on 1st
- Double Glazing in RDJ
- PVC in RDJ
- Simple Glazing on 1st
Land
- Land flat, fenced and landscaped 820 sq.m.
Energy Performance Diagnosis (Energy report)
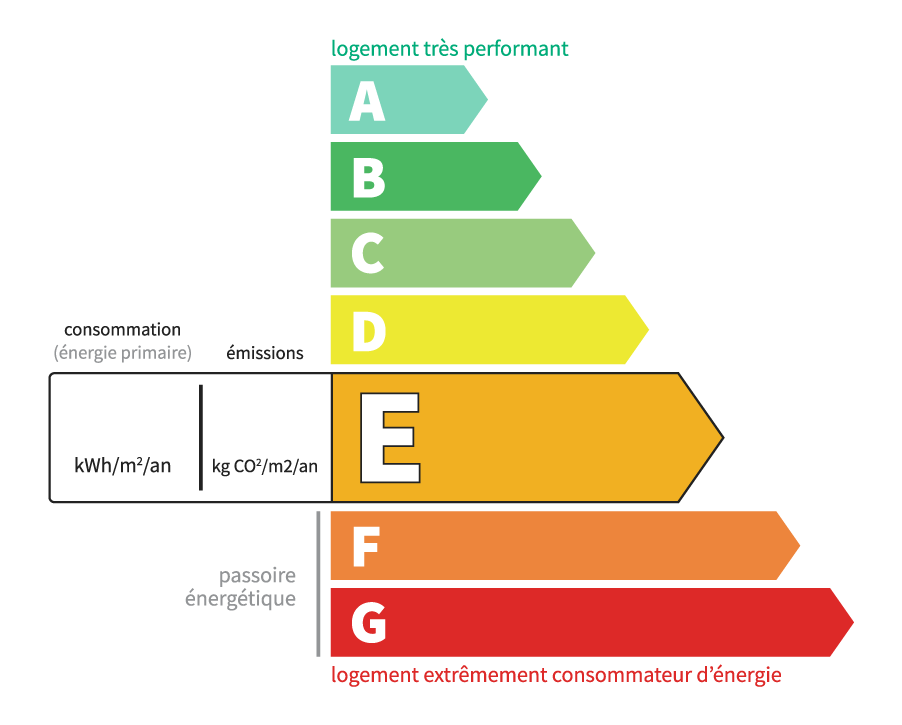
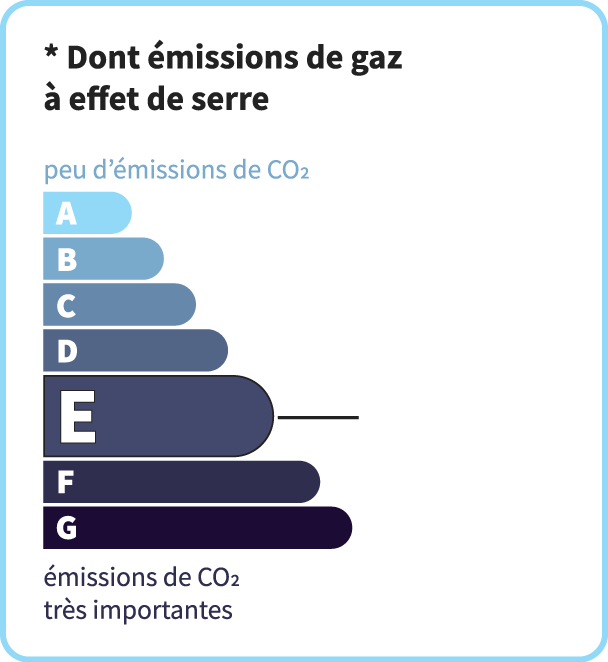
Consommation en énergie primaire :
208 kWh/m2/an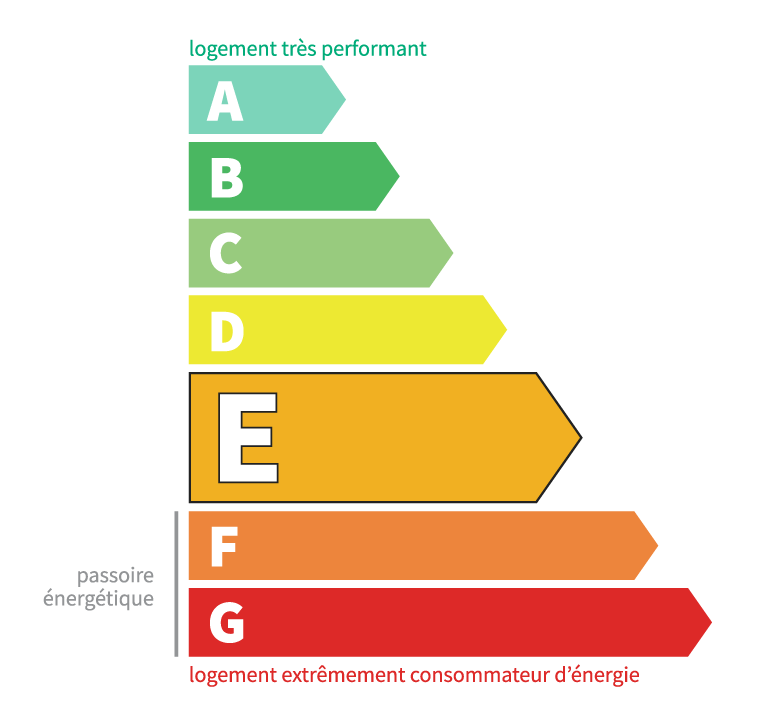
dont Émissions de gaz à effet de serre :
56 kg CO2/m2/an