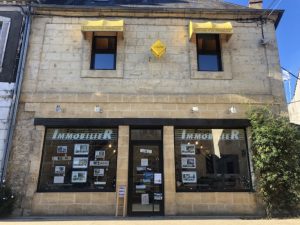For sale Gramat area near Rocamadour and Padirac, contemporary house built in 1974, 4 bedrooms, 1 330 m² of land with above-ground pool and T3 gîte
Description
6 minutes from Gramat, in a village with shops and services and close to Padirac and Rocamadour, lovely contemporary house built in 1974 and fully restored. Built over a semi-buried basement and crawl space, it comprises on the ground floor: a large garage with storage space and boiler room; on the garden level: entrance hall, corridor and hallway leading to a study, two bedrooms, a separate fitted and equipped kitchen, a lounge/dining room with fireplace/insert, a utility room, a storeroom, a shower room and a toilet, terrace; on the first floor: corridor leading to two bedrooms, a bathroom, a toilet, a dressing room and an attic. The house is set in enclosed landscaped grounds planted with trees and featuring paved or wooden terraces, an above-ground swimming pool and a gîte comprising a ground-floor living room with open-plan fitted and equipped kitchenette, two bedrooms and a shower room/WC. The property (house and gîte) is in perfect condition and spans just over 180 m². Quiet location, low energy costs.
- 6 Bedrooms
- 9 Rooms
- 1 Bathrooms
- Garage: 1 car(s)
- Living space: 185 m²
- Land surface: 1 330 m²
- Terrace surface: 70 m²
- Property tax: 1 700 €
- Area: GRAMAT AREA
- Environment: Residential Area
- Condition: Good
- Year: 1974
- Orientation: East West
- Kitchen: Independant
- Heating: Oil
- Style: Traditional
Details
Property location
- Village
Ground floor
- Garage 57 m² + low-ceiling storage space
Outbuildings
- House guest house or gîte offering a living room with f
Kitchen equipment
- Ceramic hob
- Oven
- Fridge
- Extractor fan
- Dishwasher
Electrical equipment
- Garden lighting
Services
- Nearest town : Gramat 6 mn
- Nearest airport : Brive 45 mn, Toulouse 1H45
- Nearest motorway : 15 mn
- Nearest shops : on site
- School on site
- Railway Station 5 mn
- Golf 20 mn
- Hospital 25 mn
Roof
- Tiles flat good condition
Garden Level
- Utility Room 2,4 m²
- Office 11,6 m²
- Cellar 1,3 m²
- Bedroom(s) 9.8 and 9.9 sq.m.
- Corridor and 5.2 m² entrance
- Kitchen self-contained, fitted and equipped 11.8 m² livin
- Shower Room 6 m²
- Sitting Room with fireplace/insert 38.7 sq.m.
- Terrace(s) 70 m²
- WC 1,4 m²
1st floor
- Bedroom(s) 10.2 and 11 sq.m.
- Corridor 3,6 m²
- Attic 13,6 m²
- Dressing Room 8,4 m²
- Bathroom(s) 5,7 m²
- WC 1,7 m²
Heating
- Oil central heating for the garden level and electric upstairs
Other equipment
- Double Glazing
- Enclosed Fireplace
- Cupboards
- Mains drainage
Windows
- Wood
- Double Glazing
- PVC
Land
- Garden fenced and landscaped 1,330 m² with above-ground
- Terrace
Energy Performance Diagnosis (Energy report)































