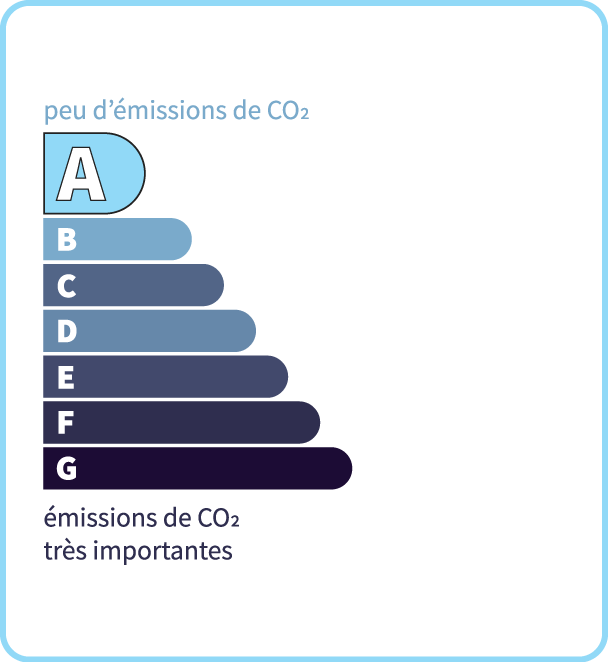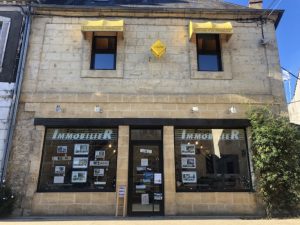Domaine d'Exception: main house, independent chalets and reception hall in a haven of peace
Description
Discover this unique property, offering an exceptional living environment and quality facilities, located just 5 km from one of France's most beautiful villages and its amenities. The main house, on one level, welcomes you with a magnificent 76 m2 living room bathed in natural light, two dressing rooms, three en suite bedrooms each with en-suite shower/toilet offer a luxurious and functional living space. A luminous veranda completes this convivial living space. The main house features a reversible heat pump and double-glazing, ensuring year-round comfort and energy efficiency. The estate also includes 5 independent chalets, each with its own intimate garden, offering accommodation for 4 to 7 people. Perfect for hosting friends, family or even guests seeking peace and privacy. A 144 m2 reception room, equipped with a professional kitchen, offers you the possibility of organizing private events, seminars or group meetings. The flat, enclosed grounds of almost 3 hectares offer generous, secure outdoor space, ideal for enjoying the great outdoors in peace and quiet. A 75 m2 workshop provides storage space for tools and equipment. At the heart of the estate, a 9 x 4-meter, flat-bottomed swimming pool invites you to relax and enjoy leisure activities with family and friends. Don't miss this rare opportunity to acquire an exceptional estate offering a privileged lifestyle in unspoilt surroundings.
- 15 Bedrooms
- 23 Rooms
- Living space: 401 m²
- Land surface: 28 836 m²
- Property tax: 3 000 €
- Area: BELVES AREA
- Environment: Non isolated countryside
- Condition: Good
- Year: 2005
- Orientation: South
- Kitchen: Opened
- Heating: Heating pump
- Style: Traditional
Details
Property location
- Non isolated countryside
Outbuildings
- Hangar
- House
- Other
Other equipment
- Double Glazing
- Septic tank
Services
- Nearest town :
- Nearest shops :
- School
- Railway Station
Roof
- Tiles
Garden Level
- Cellar
- Bedroom(s)
- Dressing Room
- Open plan reception
- Shower Room
- Bathroom
- Veranda
- WC
Heating
- Wood
- Electric
Windows
- Double Glazing
Land
- Garden
- Swimming Pool
View
- Panoramic view
Energy Performance Diagnosis (Energy report)
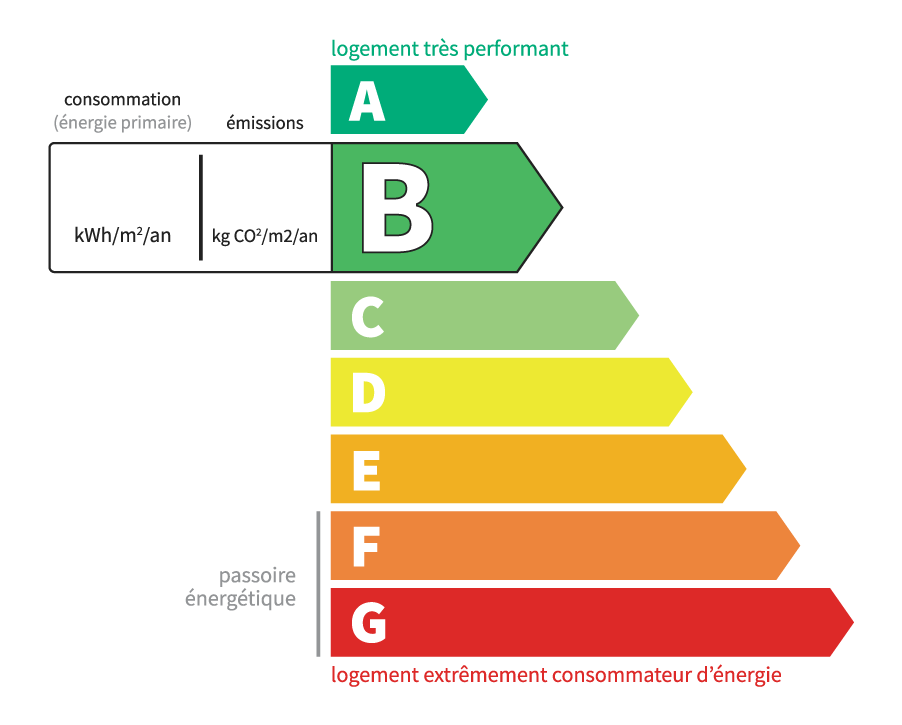
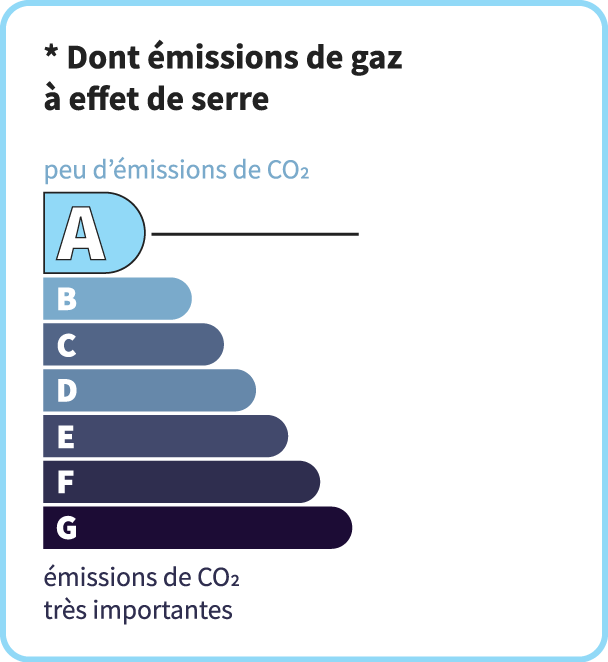
Consommation en énergie primaire :
109 kWh/m2/an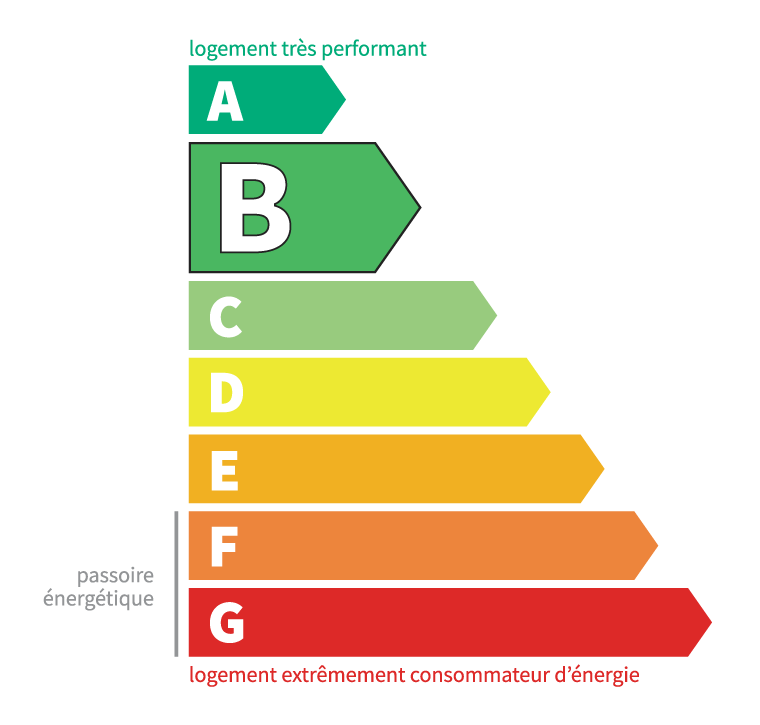
dont Émissions de gaz à effet de serre :
3 kg CO2/m2/an