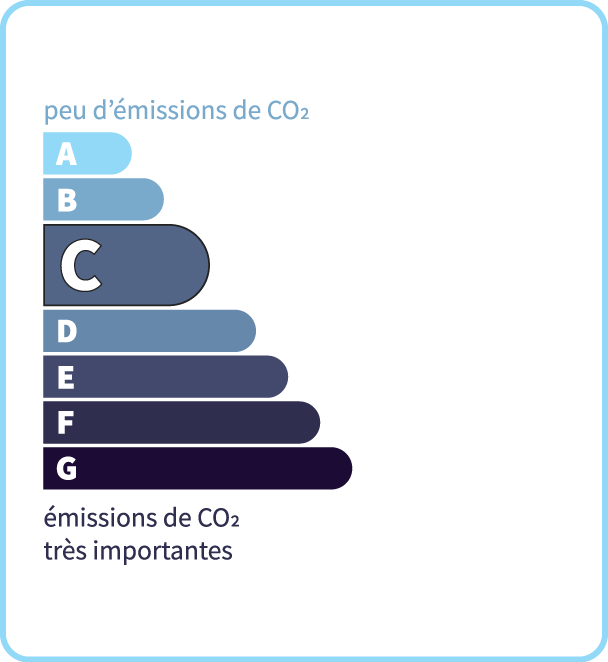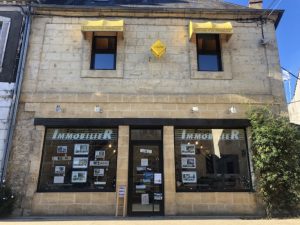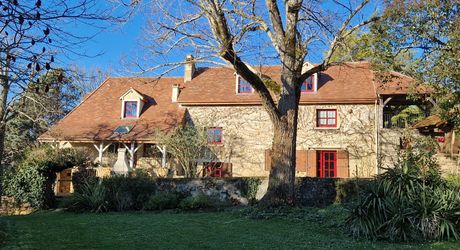Charm and tranquillity for this old renovated property set in 11 hectares with main house, gîte, barn and 2 swimming pools.
Description
Charming old renovated property set in 11 ha, 3 of which are wooded, in beautiful surroundings. Main house, guest house or gîte, workshop, barn, 2 swimming pools and landscaped grounds, approx. 5 and 8 km from shops, Truffle on the cake !: 250 truffle trees planted in 2018 and 2020 will soon bear fruit! Well, pond and south-facing property with pleasant, unobstructed views. The main house of approx 170m2 comprises: Fitted kitchen with stove, Entrance hall, Utility room, Lounge with stove, 3 bedrooms and 2 shower rooms, Landing/study. Ground floor: Boiler room and additional shower room under the covered terrace. Large convertible barn currently used as a workshop, room with sauna, large volume of 57m2 (2 levels). Adjoining gite or guest house with kitchen, 2 bedrooms, 2 shower rooms. Covered terrace/patio for summer dining, close to the swimming pool specific to this dwelling. Surrounding landscaped garden and large 13x6 swimming pool with decking. Well, pond, woodshed. The 11 hectares are all in one piece and protect the property well. With little slope, these meadows would be a kingdom for ... horses! Various footpaths nearby. All the roofs have been redone. Today, the main house is rented out during the season for approx. 120 days / €25,000. This property, with its potential buildings and land, could be used for a wide range of projects.
- 5 Bedrooms
- 8 Rooms
- Living space: 229 m²
- Land surface: 110 000 m²
- Terrace surface: 9 m²
- Property tax: 2 300 €
- Area: LE BUGUE AREA
- Environment: Non isolated countryside
- Condition: Good
- Orientation: North South
- Kitchen: Opened
- Heating: Wood & Oil
- Style: Stone
Details
Property location
- Non isolated countryside
Half landing
- Bedroom(s) 13m2
- Landing Landing/ Study 23m2, cupboards.
- Living room 34.50 with wood-burning stove. access to covered
- Bathroom 7.60m2 docuhe italienne, vanity sink, wc, bidet.
Outbuildings
- Lean-to Adjoining the barn: 25m2 workshop with concrete f
- Wood cabin Covered pyre.
- Gite
- Barn in stone, roof redone, a 20m2 room with "old saun
- pool house Sand filtration chlorine treatment.
Financial data
- property tax 2300
Other equipment
- Double Glazing
- Septic tank 2
- for hot water production
Services
- Nearest town : 4km from Le Buisson de Cadouin and about 7 km fro
Roof
- Tiles All the roofs have been redone since the purchase
- Isolation House: wood wool and rock wool.
Ground floor
- Utility Room 6.50m2 machine connections
- Boiler room Livesman oil-fired boiler, 4000l tank, 300 and 40
- Kitchen 28.60m2 Furnished and equipped with wood-burning
- Entrance lobby 8m2
- Bathroom(s) ( for outside, independent under the terrace) 8,2
1st floor
- Bedroom(s) 2 Bedrooms: One 14 m2 with en-suite shower room,
- Landing 18.50m2 serving the bedrooms
- Shower room(s) en suite bedroom with rad towel dryer.
- WC 3.20m2 with washbasin
Heating
- Oil central heating viesmann boiler and 4000l tank and wood stoves.
- Solar for 2 water heaters (300 and 400l)
Kitchen equipment
- Oven
- Microwave
- Extractor fan
- Dishwasher
Windows
- Double Glazing
Land
- fenced electric fencing of part of the meadows
- Pond small basin fed by roof gutters.
- Swimming Pool 2 pools: a Large 13x6, 1.60 deep approx 29 years,
- Land 11ha including 3 ha of woodland bordering the pro
View
- Panoramic view on the surrounding countryside.
Energy Performance Diagnosis (Energy report)
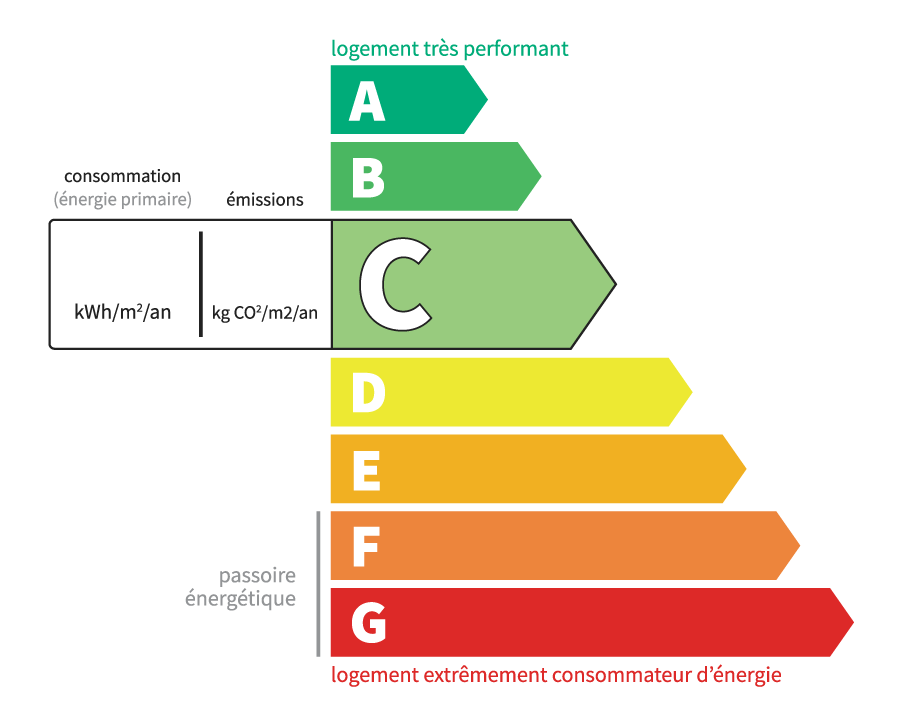
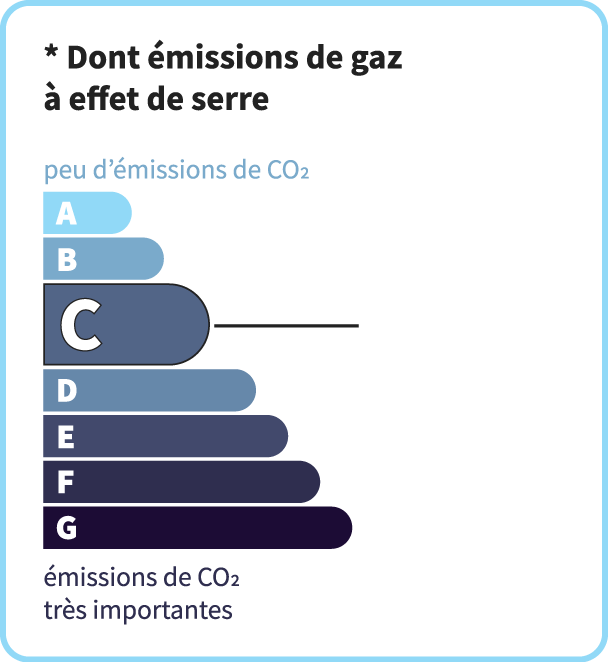
Consommation en énergie primaire :
170 kWh/m2/an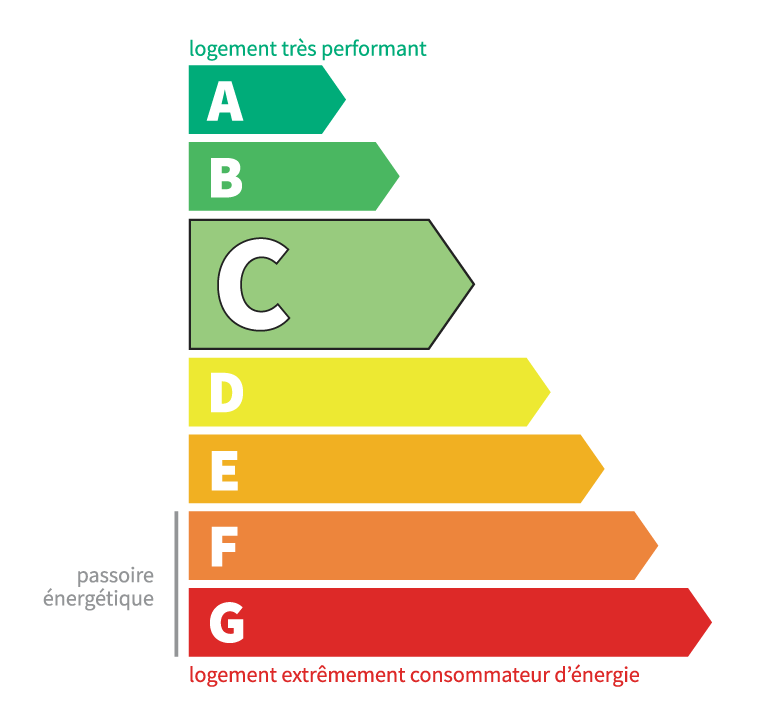
dont Émissions de gaz à effet de serre :
19 kg CO2/m2/an