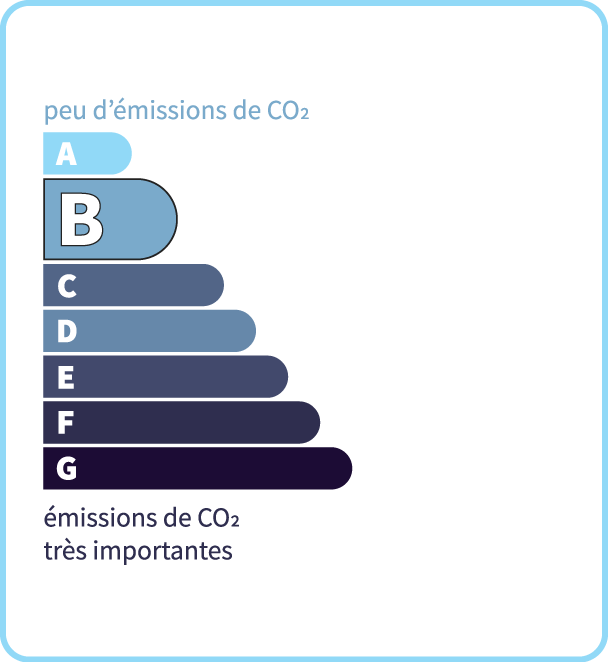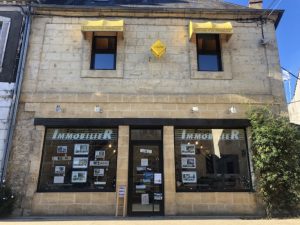BRIGHT AND SPACIOUS 150 m² HOUSE WITH LARGE BASEMENT ABOVE MONTIGNAC ON 1784 m² OF LAND.LARGE DOUBLE GARAGE.BEAUTIFUL VIEWS.
Description
On the heights of Montignac-Lascaux, this fully renovated house dating from the 1970s sits on a basement and offers around 150 m² of living space on 1784 m² of land. The basement, which could easily be converted into independent accommodation, includes a large 57 m² garage/workshop, a bedroom, a study and a shower room. Upstairs, on the same level, there is a lovely 37 m² living room, a kitchen and three bedrooms. Detached garage. Fenced garden with gate. Heating by heat pump and open fireplace in the living room. Shops, services and schools less than a kilometre away. Beautiful views of MONTIGNAC from the balcony surrounding the house. Information on the risks to which this property is exposed is available on the Géorisques website: www.georisques.gouv.fr
- 4 Bedrooms
- 7 Rooms
- 2 Bathrooms
- Garage: 2 car(s)
- Living space: 149 m²
- Land surface: 1 784 m²
- Property tax: 2 073 €
- Area: MONTIGNAC AREA
- Environment: Hamlet
- Condition: Good
- Kitchen: Opened
- Heating: Electric central heating
- Style: Traditional
Details
Property location
- Village
Ground floor
- Bedroom(s)
- Kitchen semi-open
- Entrance lobby
- Living room
- Bathroom(s)
- WC
Heating
Windows
- Double Glazing
Services
- Nearest airport :
- Nearest motorway :
- Nearest shops :
- School
- Railway Station
- Hospital
View
- Panoramic view
Garden Level
- Office
- Bedroom(s)
- Garage
- Bathroom to refresh.
Outbuildings
- Garage with roof terrace.
Other equipment
- Double Glazing
- Septic tank
Rightmove infos
- Region DORDOGNE
Land
- Private carriage-way
- fenced
- Garden
- Entrance gate
Energy Performance Diagnosis (Energy report)
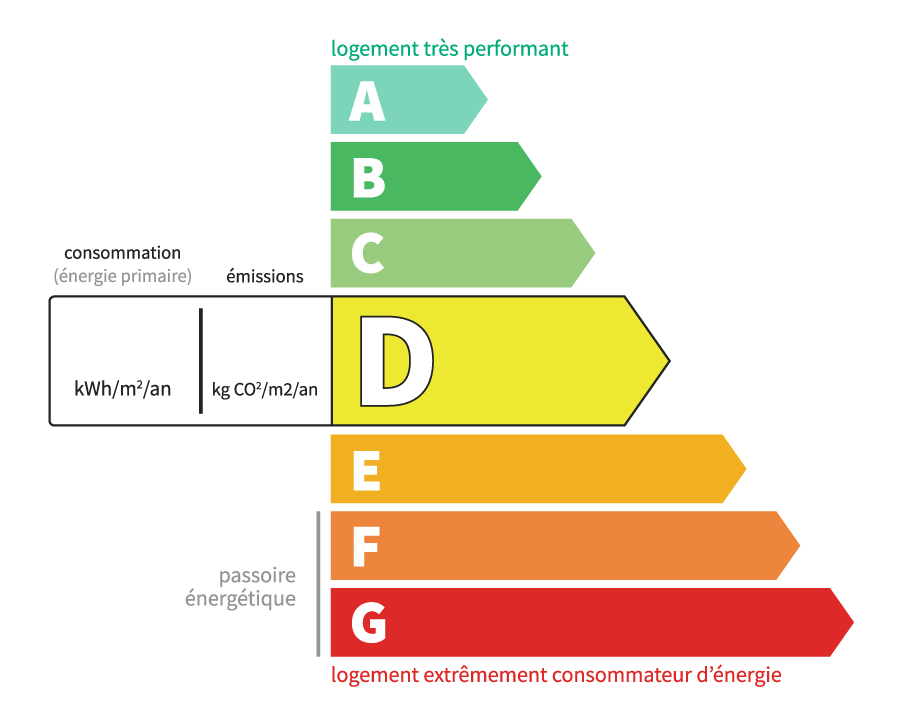
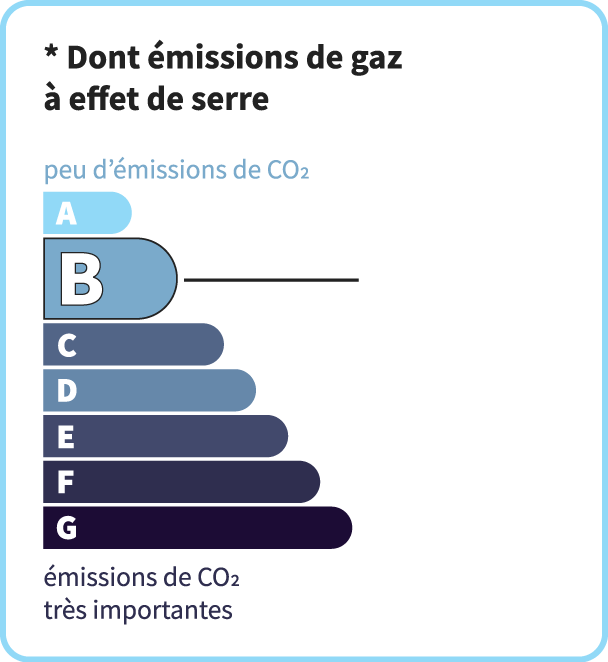
Consommation en énergie primaire :
199 kWh/m2/an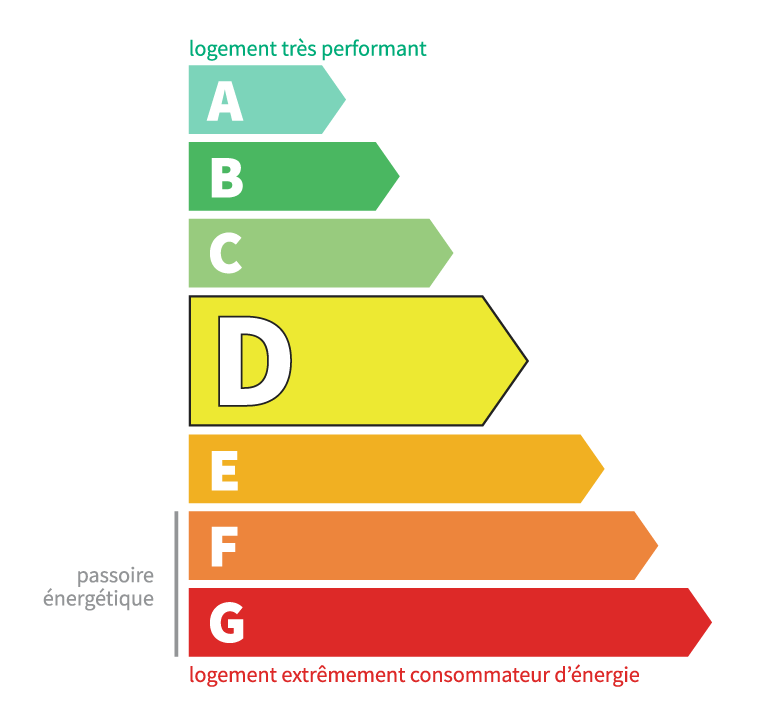
dont Émissions de gaz à effet de serre :
6 kg CO2/m2/an