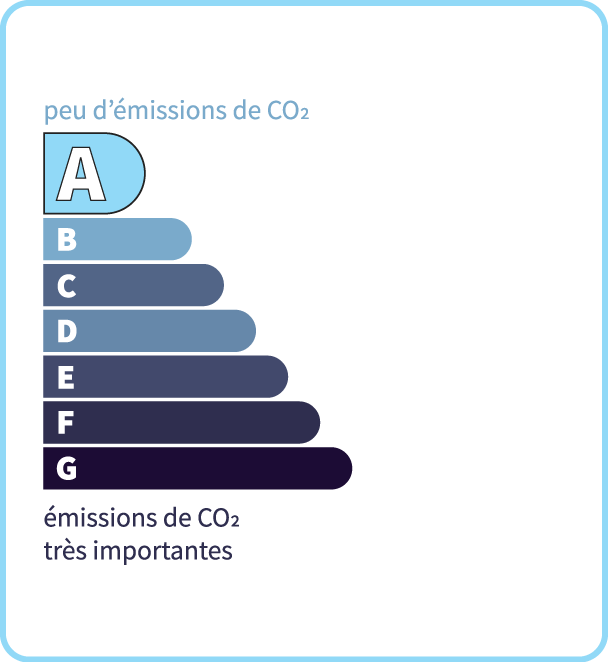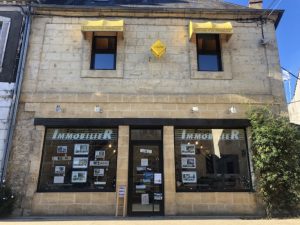Beautiful Perigordin ensemble of 190m2 hab, on high ground with 3752m2 of land
Description
This is certainly where you'll hear the butterflies flapping their wings! Quiet but not isolated, on a hill on the edge of a small hamlet. Around 7 km from the shops and market of St Cyprien. This 190m2 old and extended ‘U’-shaped property with a small Zen pond in the front offers ground-level living with a large 54m2 living room with plenty of natural light through bay windows, cellar/garage, 2 bedrooms, one of which has an en-suite bathroom, shower room, games room/dormitory and dressing room. Garden level, which could be completely independent, entrance/veranda, boiler room, 2 bedrooms, shower room. Exit to the garden. 1st Floor: Bedroom or study. From the living room, view of this beautiful outbuilding with the Pigeonnier, used as a shed and workshop. The grounds of 3752m2 are divided into a pretty garden of various species, fruit trees and undulating meadow with uninterrupted views. And if I tell you heating by heat pump.....is not a detail!
- 5 Bedrooms
- 7 Rooms
- Garage: 2 car(s)
- Living space: 190 m²
- Land surface: 3 752 m²
- Property tax: 1 100 €
- Area: ST CYPRIEN AREA
- Environment: Non isolated countryside
- Condition: Good
- Orientation: South-West
- Kitchen: Independant
- Heating: Heating pump
- Style: Stone
Details
Property location
- Hamlet In a small hamlet, in a quiet hilltop setting
- Non isolated countryside
Ground floor
- Bedroom(s) 2 bedrooms 14.73 and 20m2 (one with ensuite bathr
- Kitchen open to the living room with central island.
- Dressing Room under the stairs
- Garage
- Entrance lobby
- Open plan living area 54m2 (kitchen/dining/living room) with large pict
- Games Room or Dormitory in attic with windows, insulated ( t
- Bathroom(s) then bedroom 8.91m2
- Washroom(s) 1 approx 4m2
- WC 2m2
Outbuildings
- Lean-to lean-to at garden level for one-car garage.
- Pigeon Coop 4m2 approx and adjoining room used as a workshop
Kitchen equipment
- Gas Cooker 5 lights
- Oven
- Microwave
- Extractor fan
Windows
- Double Glazing
Services
- Nearest town : 5 km from Le Coux and Bigaroque with small shops
- Nearest airport : BERGERAC & BRIVE
- Nearest motorway : A20/A89
- Nearest shops : 2MINS
- Railway Station 7km
- Golf 9km Siorac
Roof
- Tiles
Garden Level
- Bedroom(s) 2 connecting rooms, 22.91 and 19.60m2
- Boiler room PAC, indoor unit with 330 l hot water production.
- Entry Small veranda 2m2
- Shower Room 7.24 with machine connection
1st floor
- Bedroom(s) or 11m2 study with large velux window.1 washbasin
- Attic Panelled walls, insulated floor.
Heating
- Wood a wood-burning stove in the living room
- air/water with hot water production (330l)
Other equipment
- Double Glazing
- Septic tank (undersized)
- Hot Water by heat pump
Rightmove infos
- Region DORDOGNE
Land
- Constructible land UC zone except parcel1285 ( N)
- Pond small pond in front of the house
- Land 3752m2 of pleasure gardens and meadows
View
- Panoramic view on the surrounding countryside
Energy Performance Diagnosis (Energy report)
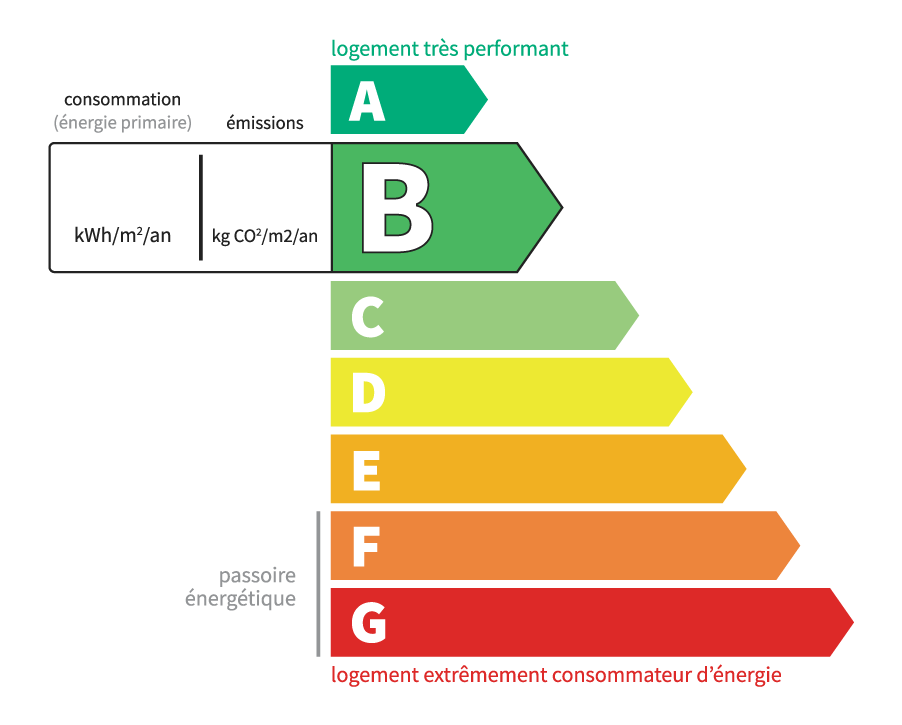
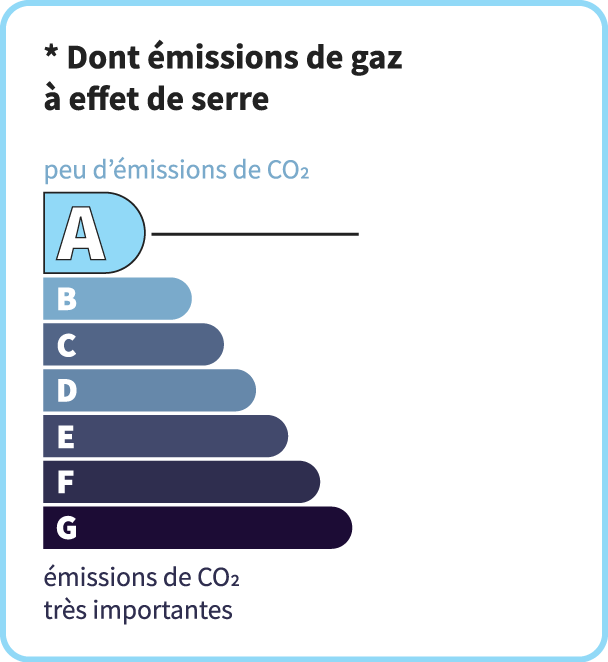
Consommation en énergie primaire :
99 kWh/m2/an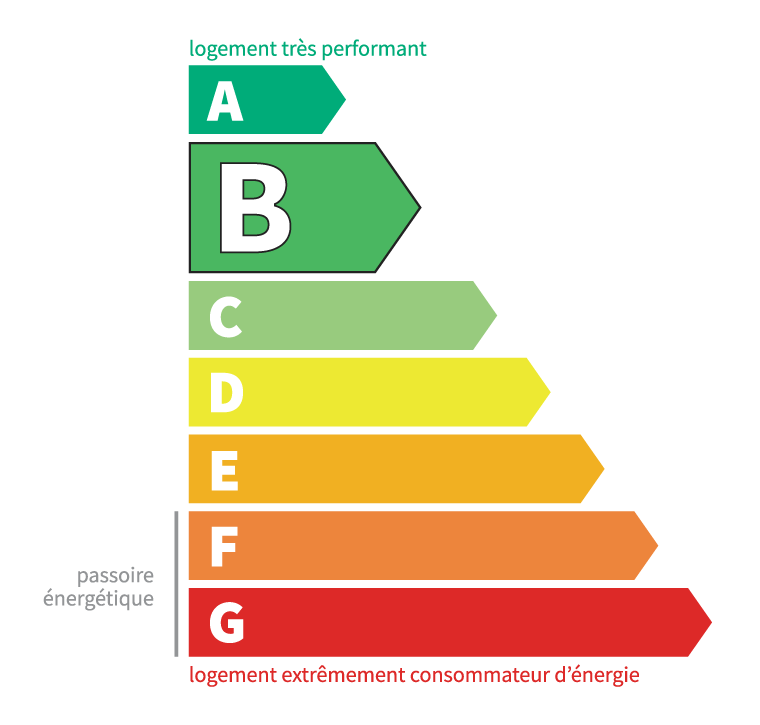
dont Émissions de gaz à effet de serre :
3 kg CO2/m2/an